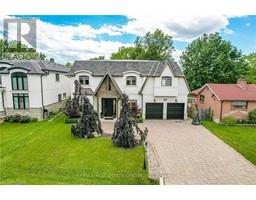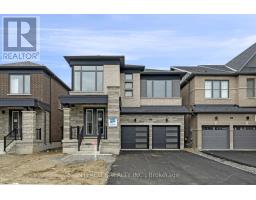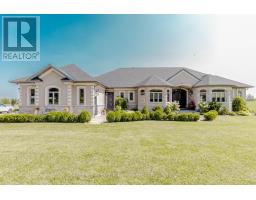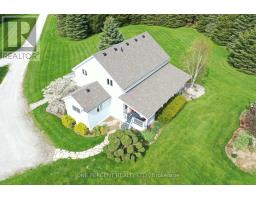85 MCECHEARN Crescent CARC - Rural Caledon, Caledon, Ontario, CA
Address: 85 MCECHEARN Crescent, Caledon, Ontario
Summary Report Property
- MKT ID40633419
- Building TypeHouse
- Property TypeSingle Family
- StatusBuy
- Added14 weeks ago
- Bedrooms3
- Bathrooms3
- Area2400 sq. ft.
- DirectionNo Data
- Added On14 Aug 2024
Property Overview
Welcome To 85 Mcechearn Crescent - A Meticulously Presented Contemporary Layout Home In Prestigious Southfields! The Spacious Entrance And Floorplan (Juniper Model) Boasts Hardwood Floors, Higher Ceilings (Basement & Main), Pot Lights, 2 Family Rooms, & Smooth Ceilings Throughout. Open Concept Main Floor W/ Separate Living/Dining & Family Rooms. Airy Modern Kitchen With Quartz Counter-Top, Trendy Backsplash, Center Island, Upgraded Appliances, & Extended Custom Cabinets! Walk-Out To Massive Composite Deck From Breakfast Area Perfect For Entertaining! Conveniently Located Laundry With Quartz Counter-Top And Ample Storage. Huge Family Room With Soaring High Ceilings. Upper Floor Has 3 Spacious Bedrooms! Master Bedroom Comes With A 5 Pc Ensuite & His & Hers Walk-In Closet. This Home Is In A Great Location - Walking Distance To School, Recreation Center, Parks, Plaza & Trails! Home Shows A++! Must View!! *PLS VIEW VIRTUAL TOUR* *OPEN HOUSE THIS SAT & SUN 12-3* (id:51532)
Tags
| Property Summary |
|---|
| Building |
|---|
| Land |
|---|
| Level | Rooms | Dimensions |
|---|---|---|
| Second level | 5pc Bathroom | Measurements not available |
| 4pc Bathroom | Measurements not available | |
| Bedroom | 1'1'' x 1'1'' | |
| Bedroom | 1'1'' x 1'1'' | |
| Bedroom | 1'1'' x 1'1'' | |
| Main level | 2pc Bathroom | Measurements not available |
| Family room | 1'1'' x 1'1'' | |
| Kitchen | 1'1'' x 1'1'' |
| Features | |||||
|---|---|---|---|---|---|
| Country residential | Attached Garage | Window Coverings | |||
| Garage door opener | Central air conditioning | ||||































































