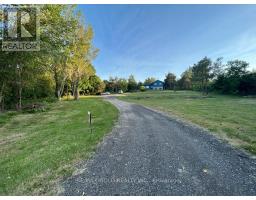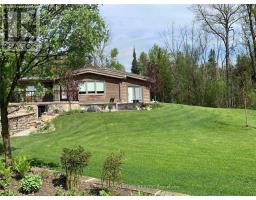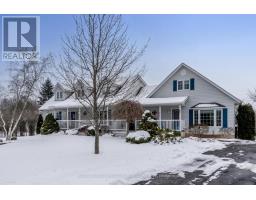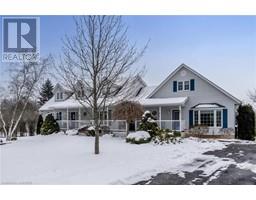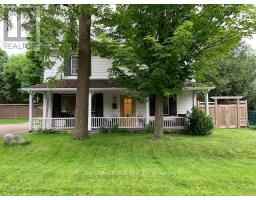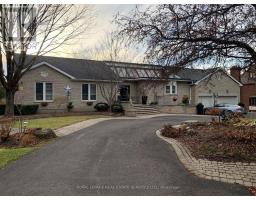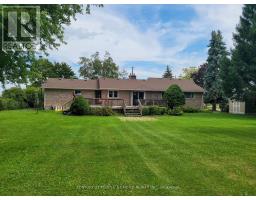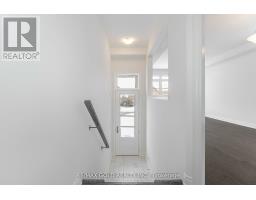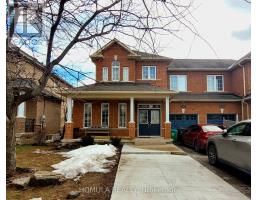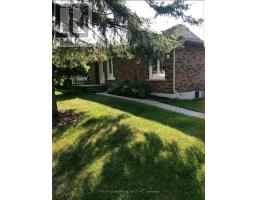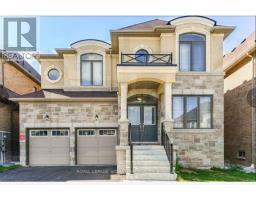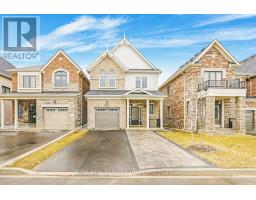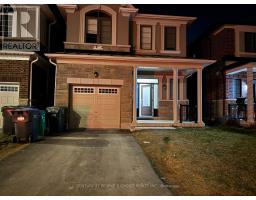5 LIPPA DR, Caledon, Ontario, CA
Address: 5 LIPPA DR, Caledon, Ontario
4 Beds5 BathsNo Data sqftStatus: Rent Views : 610
Price
$4,000
Summary Report Property
- MKT IDW8075360
- Building TypeHouse
- Property TypeSingle Family
- StatusRent
- Added10 weeks ago
- Bedrooms4
- Bathrooms5
- AreaNo Data sq. ft.
- DirectionNo Data
- Added On17 Feb 2024
Property Overview
Brand New Detached Home 4 Bedrooms 4.5 Washrooms 2 Car Garage In The Prestigious Community Of Caledon. 10 Ft Ceilings Main, 9 Ft Ceilings 2nd, 8 Ft Doors Main & 2nd Floor, Hardwood Floors Thru-Out Main & 2nd Hallway, Quartz Counter Tops In Kitchen, High End Stainless Steel Appliances, Extended Kitchen Cabinets, Upgraded Oak Stair Case, Upstairs Laundry, Central Vac, Garage Door Openers, Entrance From Garage To Home**** EXTRAS **** Fridge, Stove, Dishwasher, Washer/Dryer, Central Vacuum, Garage Door Openers, All Window Coverings, All Elf's (id:51532)
Tags
| Property Summary |
|---|
Property Type
Single Family
Building Type
House
Storeys
2
Community Name
Rural Caledon
Title
Freehold
Land Size
38 x 91 FT
Parking Type
Attached Garage
| Building |
|---|
Bedrooms
Above Grade
4
Bathrooms
Total
4
Building Features
Style
Detached
Heating & Cooling
Cooling
Central air conditioning
Heating Type
Forced air
Utilities
Utility Type
Sewer(Available),Natural Gas(Available),Electricity(Available),Cable(Available)
Exterior Features
Exterior Finish
Brick, Stucco
Parking
Parking Type
Attached Garage
Total Parking Spaces
4
| Level | Rooms | Dimensions |
|---|---|---|
| Second level | Primary Bedroom | 5.48 m x 4.29 m |
| Bedroom 2 | 3.59 m x 3.35 m | |
| Bedroom 3 | 3.77 m x 3.96 m | |
| Bedroom 4 | 3.16 m x 3.53 m | |
| Main level | Family room | 5.06 m x 4.29 m |
| Living room | 5.42 m x 3.65 m | |
| Kitchen | 3.84 m x 2.62 m | |
| Eating area | 3.84 m x 2.74 m |
| Features | |||||
|---|---|---|---|---|---|
| Attached Garage | Central air conditioning | ||||




