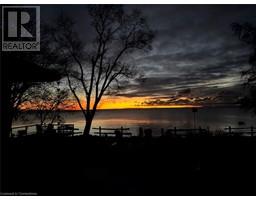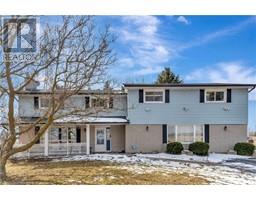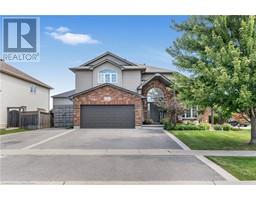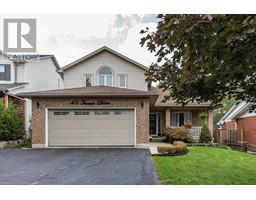132 5TH Line 071 - Oneida, Caledonia, Ontario, CA
Address: 132 5TH Line, Caledonia, Ontario
Summary Report Property
- MKT ID40684083
- Building TypeHouse
- Property TypeSingle Family
- StatusBuy
- Added3 days ago
- Bedrooms0
- Bathrooms0
- Area1083 sq. ft.
- DirectionNo Data
- Added On11 Dec 2024
Property Overview
ATTENTION - All Renovators, Flippers, Investors or Handymen - check out 132 5th Line conveniently located between Caledonia & Hagersvllle mins west of Hwy. 6 - 20/30 mins to Brantford, Hamilton & Hwy. 403. Incredibly low/discounted list price reflects the TLC/work required in this 1974 side-split elevated ranch dwelling situated proudly on high, private 0.69 acre treed lot surrounded by rolling farm fields. The dwelling offers 1,083sf main level, 990sf lower level & 273sf attached garage. All parties entering the property must be VERY CAREFUL & are doing so AT THEIR OWN RISK- recommended to take a flashlight. No room sizes available due to the condition of the interior. The Seller makes no representation or warranty regarding the fitness of the property, including but not limited to, all lands, dwelling, electrical/plumbing/HVAC systems, water service/supply & septic system. The property is being sold in “AS IS - WHERE IS” condition without limitation. All offers to include The Buyer agrees to accept all miscellaneous items, debris etc. the Seller wishes to leave on the completion date. Please allow 96 hour irrevocable regarding offer(s) review due to Estate Sale. Perfect for the ambitious Renovator or Flipper - or - Ideal demolish & re-build venue. Price based solely on lot value. Automatic Appointment Confirmation - property can be shown anytime - Act Now! (id:51532)
Tags
| Property Summary |
|---|
| Building |
|---|
| Land |
|---|
| Level | Rooms | Dimensions |
|---|---|---|
| Main level | Other | Measurements not available |
| Features | |||||
|---|---|---|---|---|---|
| Crushed stone driveway | Country residential | Attached Garage | |||
| None | |||||




















































