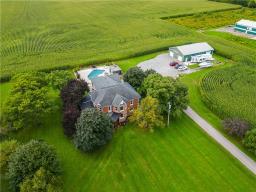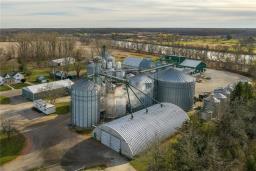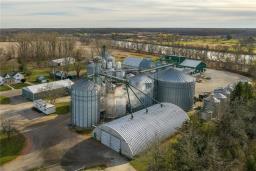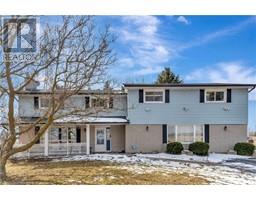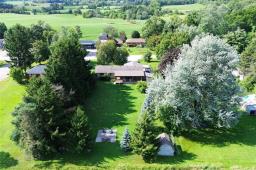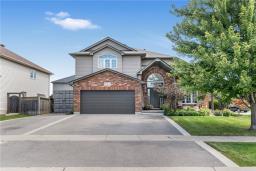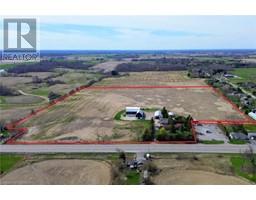149 Park Lane, Caledonia, Ontario, CA
Address: 149 Park Lane, Caledonia, Ontario
Summary Report Property
- MKT IDH4202637
- Building TypeHouse
- Property TypeSingle Family
- StatusBuy
- Added14 weeks ago
- Bedrooms3
- Bathrooms2
- Area1105 sq. ft.
- DirectionNo Data
- Added On13 Aug 2024
Property Overview
Affordable move-in ready 3 bedroom 1.5 bathroom home with walk-out basement in one of Caledonia’s mature neighbourhoods - just a short walk to the river, community pool, and park! Main floor provides a flowing layout that includes a main floor primary bedroom, large dining room/living room space with hardwood floors, spacious updated kitchen, full bathroom, and laundry space. Off the kitchen you will find the large elevated deck that overlooks the rear yard. Basement provides a family with even more space with a large family room with new carpet, two-piece bathroom, utility room, and access to the rear yard. Updates/benefits: California shutters through most of home, freshly painted, furnace and AC replaced in 2024. Don’t wait too long to hop into the market with this attractively priced detached home! (id:51532)
Tags
| Property Summary |
|---|
| Building |
|---|
| Level | Rooms | Dimensions |
|---|---|---|
| Second level | Bedroom | 20' 3'' x 11' 5'' |
| Bedroom | 12' 6'' x 9' 7'' | |
| Basement | 2pc Bathroom | Measurements not available |
| Mud room | 8' 7'' x 8' 5'' | |
| Family room | 20' 3'' x 11' 5'' | |
| Ground level | Primary Bedroom | 15' 8'' x 9' 2'' |
| Laundry room | 11' 2'' x 10' 10'' | |
| 4pc Bathroom | Measurements not available | |
| Kitchen | 12' 2'' x 10' 10'' | |
| Dining room | 15' 6'' x 11' 5'' | |
| Living room | 11' 5'' x 11' 2'' |
| Features | |||||
|---|---|---|---|---|---|
| Park setting | Park/reserve | Double width or more driveway | |||
| Crushed stone driveway | Gravel | No Garage | |||
| Dishwasher | Dryer | Refrigerator | |||
| Stove | Washer | Window Coverings | |||
| Central air conditioning | |||||








































