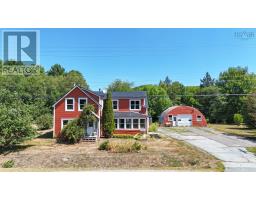157 Freeman Lake Lane, Caledonia, Nova Scotia, CA
Address: 157 Freeman Lake Lane, Caledonia, Nova Scotia
Summary Report Property
- MKT ID202512451
- Building TypeRecreational
- Property TypeSingle Family
- StatusBuy
- Added12 weeks ago
- Bedrooms2
- Bathrooms1
- Area1650 sq. ft.
- DirectionNo Data
- Added On04 Jun 2025
Property Overview
Get ready for the ultimate lakefront lifestyle! This stunning 2 1/2 acre, two bedroom home, nestled on the shores of the crystal clear Freeman Lake, near Kejimkujik National Park, offers everything you need to live the lifestyle you have always longed for. From the moment you step inside, you'll be blown away by the open-concept design and breath taking views that make this property truly stand out. Located in the heart of this home is a beautiful and efficient Austrian fireplace that provides warmth and charm during those cozy evening. And when you're ready to unwind, the bathroom features a sauna built right into the shower-talk about luxury! Step outside onto your expansive deck and take in the view, surrounded by lush gardens and a screened in gazebo. With roughly 450ft of lakefront this is lakefront living at it's best. Plus, with the GenerLink generator, you'll always be ready for anything nature throws your way, ensuring the fun never stops. This home has been lovingly cared for and is ready for you to make it your own. Whether you're looking for a weekend getaway or full-time lakefront retreat, this property has it all. Don't miss you chance to experience the excitement of lakeside living. Schedule your private tour today!! (id:51532)
Tags
| Property Summary |
|---|
| Building |
|---|
| Level | Rooms | Dimensions |
|---|---|---|
| Main level | Den | 13 x 10 |
| Laundry / Bath | 6 x 13 | |
| Kitchen | 12 x 15 | |
| Dining room | 11 x 16 | |
| Bath (# pieces 1-6) | 8 x 12 | |
| Living room | 32 x 15 | |
| Primary Bedroom | 12 x 15 | |
| Bedroom | 12 x 11 |
| Features | |||||
|---|---|---|---|---|---|
| Recreational | Gazebo | Gravel | |||
| Range - Electric | Dishwasher | Dryer - Electric | |||
| Washer | Microwave | Refrigerator | |||
| Wall unit | Heat Pump | ||||


















































