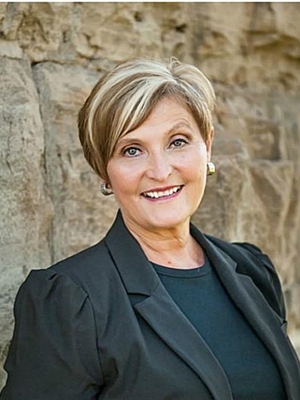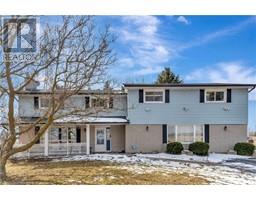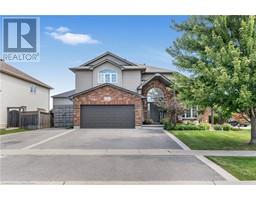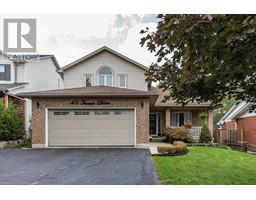30 BRAEMAR Avenue Unit# 59 632 - Caledonia South West, Caledonia, Ontario, CA
Address: 30 BRAEMAR Avenue Unit# 59, Caledonia, Ontario
Summary Report Property
- MKT ID40682689
- Building TypeRow / Townhouse
- Property TypeSingle Family
- StatusBuy
- Added1 weeks ago
- Bedrooms3
- Bathrooms2
- Area1351 sq. ft.
- DirectionNo Data
- Added On03 Dec 2024
Property Overview
Welcome to Your New Home! This well-maintained 2-story townhouse offers 3 bedrooms and 1.5 bathrooms, making it a perfect fit for both first-time homebuyers and those looking to downsize. The main floor features a spacious living/dining room and a functional eat-in kitchen, with a convenient half bath nearby. Upstairs, you'll find three comfortable bedrooms and a full bathroom. Please note: the carpets in the bedrooms have been professionally cleaned since the photos were taken, ensuring they’re in pristine condition. Step outside to the deck, which is located off the living/dining area, offering a lovely outdoor space for relaxation and entertaining. The partially finished basement provides extra potential for storage or customization to meet your needs. Situated in a sought-after neighbourhood, this home is ideally located near schools, shopping, dining, and a recreation/community centre. With easy access to HWY #6, commuting is a breeze. Enjoy nearby parks, the Grand River, and places of worship—all adding to the appeal of this fantastic location. Don’t miss your chance to view this townhouse and see if it’s the perfect fit for you! Schedule your showing today! (id:51532)
Tags
| Property Summary |
|---|
| Building |
|---|
| Land |
|---|
| Level | Rooms | Dimensions |
|---|---|---|
| Second level | 4pc Bathroom | 9'1'' x 8'2'' |
| Primary Bedroom | 16'2'' x 15'10'' | |
| Bedroom | 5'9'' x 1'0'' | |
| Bedroom | 11'9'' x 8'11'' | |
| Basement | Utility room | 8'9'' x 5'6'' |
| Laundry room | 7'9'' x 7'6'' | |
| Recreation room | 21'5'' x 1'8'' | |
| Main level | Living room | 11'9'' x 10'9'' |
| Dining room | 7'8'' x 11'9'' | |
| Kitchen | 10'0'' x 9'11'' | |
| 2pc Bathroom | 8'1'' x 3'2'' | |
| Foyer | 7'6'' x 4'8'' |
| Features | |||||
|---|---|---|---|---|---|
| Conservation/green belt | Paved driveway | Attached Garage | |||
| Dishwasher | Dryer | Microwave | |||
| Refrigerator | Stove | Washer | |||
| Hood Fan | Window Coverings | Garage door opener | |||
| Central air conditioning | |||||
























































