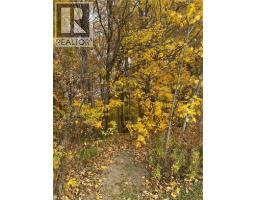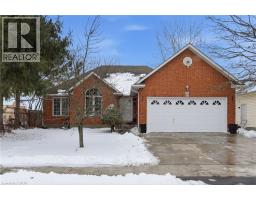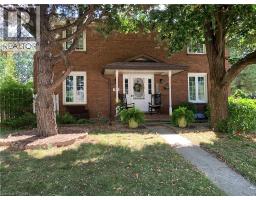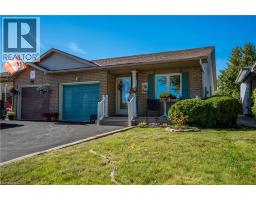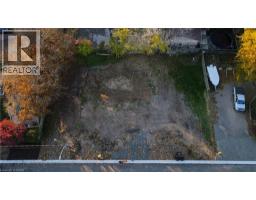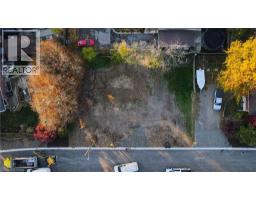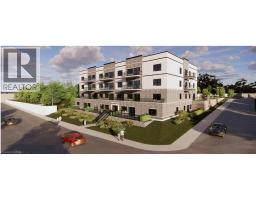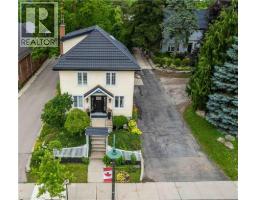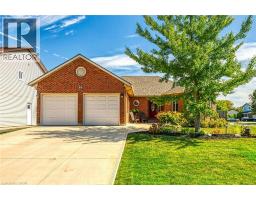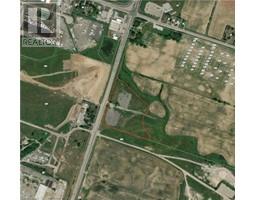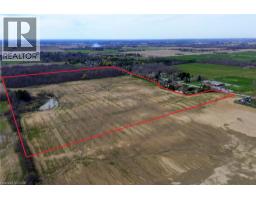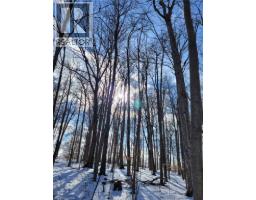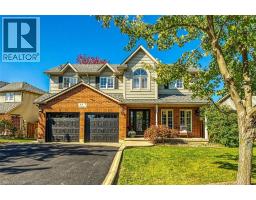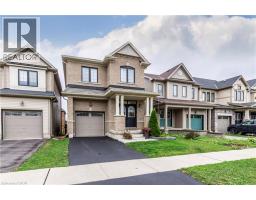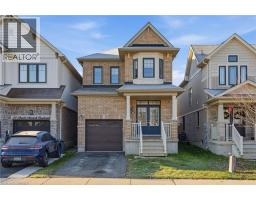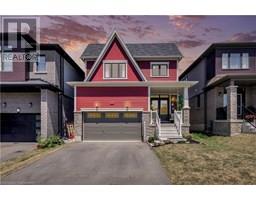66 LILLIAN Way 631 - Caledonia North East, Caledonia, Ontario, CA
Address: 66 LILLIAN Way, Caledonia, Ontario
Summary Report Property
- MKT ID40785020
- Building TypeHouse
- Property TypeSingle Family
- StatusBuy
- Added5 weeks ago
- Bedrooms5
- Bathrooms3
- Area2702 sq. ft.
- DirectionNo Data
- Added On29 Nov 2025
Property Overview
Welcome to this bright and spacious less-than-5-year-old contemporary home offering over 2700 sq. ft. of beautifully finished living space, with 2200 sq.ft. above ground and a finished basement! As you enter through the elegant double door entry, you’re greeted by a welcoming foyer with a large walk-in closet, setting the tone for the functional layout and upscale finishes throughout. The main floor boasts a stylish open-concept kitchen, a dedicated office space, and a sun-filled great room flowing seamlessly into the dining area, which opens through sliding glass doors to a fully fenced backyard—perfect for family gatherings and outdoor entertaining. Upstairs, you’ll find four generously sized bedrooms, including a luxurious primary suite with a 5-piece ensuite bathroom and a massive walk-in closet. The mostly finished basement offers even more flexibility, with ample space ideal for an in-law suite, recreation room, or home gym. This home features ample parking with a double-car garage and a double-wide driveway. Located in a vibrant new community, you’ll enjoy close proximity to the Grand River, scenic trails, and parks, making it ideal for nature lovers. Plus, a brand-new school just steps away adds incredible value for growing families. *Premium appliances and Gas stove* (id:51532)
Tags
| Property Summary |
|---|
| Building |
|---|
| Land |
|---|
| Level | Rooms | Dimensions |
|---|---|---|
| Second level | 3pc Bathroom | Measurements not available |
| Laundry room | Measurements not available | |
| Bedroom | 14'6'' x 11'6'' | |
| Bedroom | 11'0'' x 10'6'' | |
| Bedroom | 11'0'' x 10'6'' | |
| 5pc Bathroom | Measurements not available | |
| Primary Bedroom | 14'6'' x 13'6'' | |
| Basement | Bedroom | 25'6'' x 25'0'' |
| Main level | Bonus Room | Measurements not available |
| Mud room | Measurements not available | |
| Kitchen | 12'6'' x 9'0'' | |
| Dining room | 12'6'' x 9'6'' | |
| Great room | 17'6'' x 12'10'' | |
| Office | 7'0'' x 5'4'' | |
| 3pc Bathroom | Measurements not available |
| Features | |||||
|---|---|---|---|---|---|
| Automatic Garage Door Opener | Attached Garage | Central Vacuum - Roughed In | |||
| Dishwasher | Dryer | Refrigerator | |||
| Washer | Gas stove(s) | Hood Fan | |||
| Window Coverings | Garage door opener | Central air conditioning | |||



















































