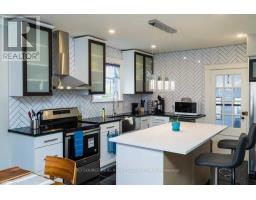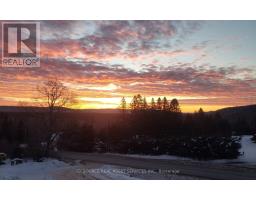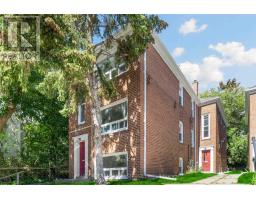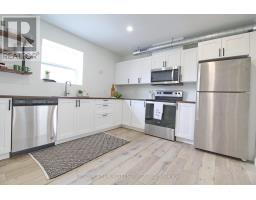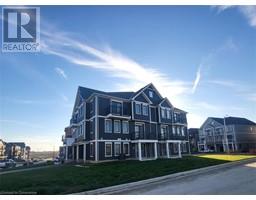133 GRANVILLE Crescent 631 - Caledonia North East, Caledonia, Ontario, CA
Address: 133 GRANVILLE Crescent, Caledonia, Ontario
Summary Report Property
- MKT ID40680121
- Building TypeApartment
- Property TypeSingle Family
- StatusRent
- Added5 weeks ago
- Bedrooms3
- Bathrooms3
- AreaNo Data sq. ft.
- DirectionNo Data
- Added On07 Dec 2024
Property Overview
Discover this beautifully designed three-bedroom, three-bathroom home | Open-concept layout flooded with natural light | Stylish kitchen boasting ceramic tiles, an island, and a pantry | Premium stainless steel appliances including a fridge, stove, washer, and dryer | Elegant oak staircase and hardwood flooring throughout | Convenient second-floor laundry | Luxurious primary suite with a walk-in closet and ensuite | Professional window coverings installed throughout for enhanced privacy | Plush carpeted bedrooms for ultimate comfort | Expansive unfinished basement offering endless storage or customization possibilities | Two dedicated parking spots for your convenience. Professional Window Coverings Installed throughout entire home. *For Additional Property Details Click The Brochure Icon Below* (id:51532)
Tags
| Property Summary |
|---|
| Building |
|---|
| Land |
|---|
| Level | Rooms | Dimensions |
|---|---|---|
| Second level | 4pc Bathroom | Measurements not available |
| Laundry room | Measurements not available | |
| 3pc Bathroom | Measurements not available | |
| Bedroom | 9'6'' x 12'0'' | |
| Bedroom | 9'6'' x 11'6'' | |
| Bedroom | 13'2'' x 14'0'' | |
| Lower level | Breakfast | 8'2'' x 9'6'' |
| Den | 11'2'' x 14'0'' | |
| Main level | 2pc Bathroom | Measurements not available |
| Features | |||||
|---|---|---|---|---|---|
| No Pet Home | Attached Garage | Dishwasher | |||
| Dryer | Stove | Washer | |||
| Window Coverings | Central air conditioning | ||||





















