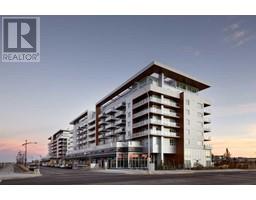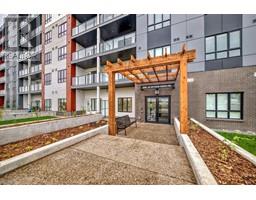10 Crimson Ridge Cove NW Haskayne, Calgary, Alberta, CA
Address: 10 Crimson Ridge Cove NW, Calgary, Alberta
Summary Report Property
- MKT IDA2138360
- Building TypeHouse
- Property TypeSingle Family
- StatusBuy
- Added10 hours ago
- Bedrooms3
- Bathrooms3
- Area2186 sq. ft.
- DirectionNo Data
- Added On05 Feb 2025
Property Overview
Introducing this stunning TRUMAN-built home nestled in Calgary's newest Northwest community of Crimson Ridge! This beautiful home backs onto green space, providing a tranquil and scenic view right from your backyard. Step inside this spacious 3-Bedroom, open-concept home featuring a bright chef's kitchen. The kitchen boasts full-height cabinetry, soft-close doors and drawers, an eating bar with quartz countertops, and a premium stainless steel appliance package. The kitchen seamlessly flows into the dining area and great room, creating a perfect space for entertaining. The main floor also includes a cozy electric fireplace with a stylish tile surround in the great room, soaring 9' ceilings, luxury vinyl plank flooring, Den, 2-piece bathroom, and mudroom. Upstairs, the primary suite serves as a luxurious retreat with a tray ceiling, a 5-piece ensuite, and a spacious walk-in closet. The upper floor also features a versatile bonus room, two additional bedrooms, a 4-piece bathroom, and a laundry area, ensuring ample space and convenience for the whole family. The unfinished basement, featuring a separate side entrance, awaits your personal touch, offering endless possibilities for customization. This bright and airy TRUMAN home is move in ready! (id:51532)
Tags
| Property Summary |
|---|
| Building |
|---|
| Land |
|---|
| Level | Rooms | Dimensions |
|---|---|---|
| Second level | Bonus Room | 12.67 Ft x 11.25 Ft |
| Primary Bedroom | 14.00 Ft x 13.67 Ft | |
| 5pc Bathroom | .00 Ft x .00 Ft | |
| Bedroom | 11.92 Ft x 9.33 Ft | |
| Bedroom | 11.92 Ft x 9.25 Ft | |
| 4pc Bathroom | .00 Ft x .00 Ft | |
| Laundry room | .00 Ft x .00 Ft | |
| Main level | Great room | 14.08 Ft x 10.83 Ft |
| Kitchen | 13.67 Ft x 9.92 Ft | |
| Dining room | 10.25 Ft x 9.08 Ft | |
| Den | 8.92 Ft x 9.92 Ft | |
| 2pc Bathroom | .00 Ft x .00 Ft |
| Features | |||||
|---|---|---|---|---|---|
| See remarks | Attached Garage(2) | Refrigerator | |||
| Range - Gas | Dishwasher | Microwave | |||
| Hood Fan | Garage door opener | Washer & Dryer | |||
| Separate entrance | None | ||||




























































