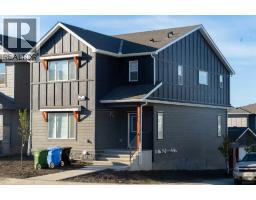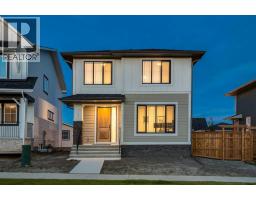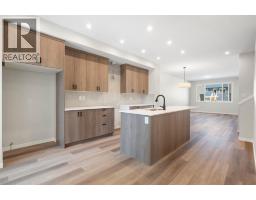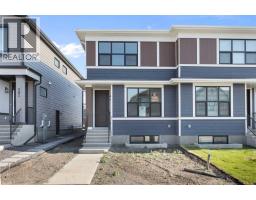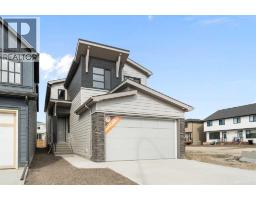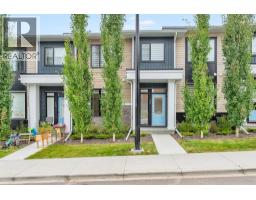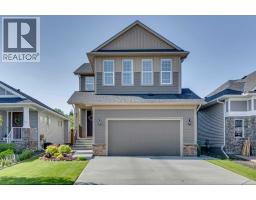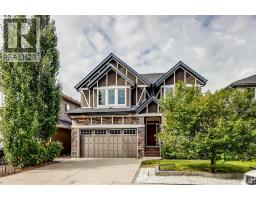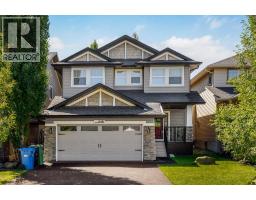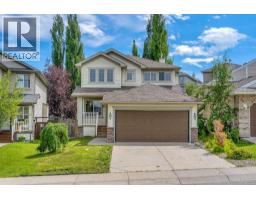10 Rock Lake Place NW Rocky Ridge, Calgary, Alberta, CA
Address: 10 Rock Lake Place NW, Calgary, Alberta
Summary Report Property
- MKT IDA2247291
- Building TypeHouse
- Property TypeSingle Family
- StatusBuy
- Added8 weeks ago
- Bedrooms6
- Bathrooms7
- Area3421 sq. ft.
- DirectionNo Data
- Added On09 Aug 2025
Property Overview
Unveil over 3,400 sq ft of flawless design in this brand-new, never-lived-in residence—where soaring 10-ft ceilings, 9-ft doors, and sunlit open spaces set a stage of timeless elegance. The gourmet BOSCH kitchen, adorned with gleaming quartz and bespoke cabinetry, flows effortlessly to a private deck with a built-in gas line—perfect for refined entertaining.Ascend to the serene primary suite, a sanctuary with a spa-worthy ensuite featuring a deep soaker tub, frameless glass shower, and dual vanities. A sunlit bonus room, three additional bedrooms, and a lavish family bath complete the upper level.The fully finished legal lower level offers a sophisticated wet bar, expansive recreation space, Gym and a private guest suite with separate entrance—ideal for hosting or multi-generational living.Set in one of Calgary’s most exclusive enclaves, minutes from elite schools, fine dining, designer shopping, and premier recreation, this home is more than a residence—it is a statement of luxury living. (id:51532)
Tags
| Property Summary |
|---|
| Building |
|---|
| Land |
|---|
| Level | Rooms | Dimensions |
|---|---|---|
| Basement | Exercise room | 2.90 M x 4.80 M |
| 3pc Bathroom | 2.30 M x 2.00 M | |
| Recreational, Games room | 7.80 M x 3.90 M | |
| 3pc Bathroom | 1.60 M x 3.00 M | |
| Bedroom | 3.90 M x 2.70 M | |
| Bedroom | 3.90 M x 2.60 M | |
| Main level | Kitchen | 4.80 M x 5.10 M |
| Other | 1.52 M x 2.30 M | |
| Living room | 4.30 M x 45.50 M | |
| Office | 3.40 M x 2.30 M | |
| Dining room | 4.30 M x 3.80 M | |
| Eat in kitchen | 4.80 M x 1.90 M | |
| Other | 4.20 M x 3.00 M | |
| 2pc Bathroom | 2.44 M x 1.66 M | |
| 2pc Bathroom | 1.60 M x 3.00 M | |
| Bedroom | 4.10 M x 5.90 M | |
| Upper Level | Primary Bedroom | 4.70 M x 6.50 M |
| Bonus Room | 3.80 M x 5.70 M | |
| 5pc Bathroom | 3.60 M x 4.10 M | |
| Other | 3.60 M x 2.40 M | |
| Other | 2.30 M x 3.40 M | |
| Laundry room | 3.90 M x 1.70 M | |
| 3pc Bathroom | 1.50 M x 3.20 M | |
| Bedroom | 3.90 M x 3.00 M | |
| 4pc Bathroom | 2.20 M x 2.60 M | |
| Bedroom | 4.10 M x 5.90 M |
| Features | |||||
|---|---|---|---|---|---|
| Closet Organizers | Gas BBQ Hookup | Attached Garage(3) | |||
| Refrigerator | Dishwasher | Microwave | |||
| Oven - Built-In | Garage door opener | Washer & Dryer | |||
| Cooktop - Induction | See Remarks | ||||





























