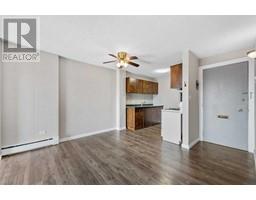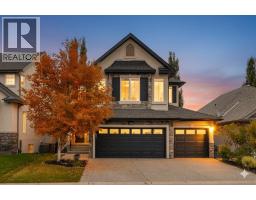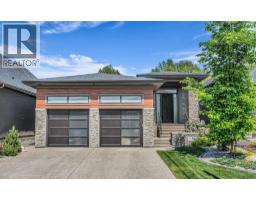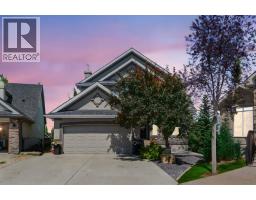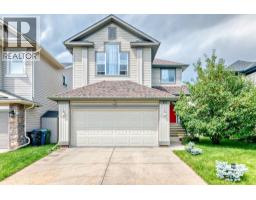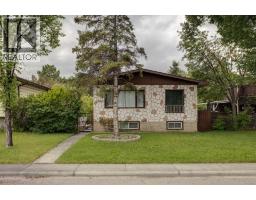101, 13104 Elbow Drive SW Canyon Meadows, Calgary, Alberta, CA
Address: 101, 13104 Elbow Drive SW, Calgary, Alberta
Summary Report Property
- MKT IDA2248638
- Building TypeRow / Townhouse
- Property TypeSingle Family
- StatusBuy
- Added1 weeks ago
- Bedrooms2
- Bathrooms1
- Area1201 sq. ft.
- DirectionNo Data
- Added On14 Aug 2025
Property Overview
**OPEN HOUSE SATURDAY AUG 16 12-3PM / SUNDAY AUG 17 2-5PM** All major renovations in this well-managed condo complex have been completed and paid for—enjoy the benefits without the cost! Recent upgrades include brand-new windows, exterior doors, roof, eaves, flashing, Hardie board siding, large patios, and updated fencing. Welcome to this bright and move-in-ready two-storey townhome in the sought-after community of Canyon Meadows. This corner unit offers over 1,200 sq ft of functional living space, ideal for first-time buyers, investors, or anyone looking for a low-maintenance lifestyle in a prime location. Inside, you'll find an open-concept living room filled with natural light, two spacious bedrooms, and a renovated 4-piece bathroom featuring modern fixtures and updated finishes. The main floor laundry room, generous storage space, and an assigned parking stall right in front add convenience to your day-to-day. Enjoy peaceful living in a pet-friendly complex while being close to everything—schools, shopping, transit, and major roadways are just minutes away. You're also a short 3-minute walk to Votier’s Flats in Fish Creek Park, a 3-minute drive to Dr. E.P. Scarlett High School, 5 minutes to Canyon Meadows Golf & Country Club, and only 13 minutes to Rockyview General Hospital. Don’t miss out—book your private showing today! (id:51532)
Tags
| Property Summary |
|---|
| Building |
|---|
| Land |
|---|
| Level | Rooms | Dimensions |
|---|---|---|
| Second level | Dining room | 10.58 Ft x 9.17 Ft |
| Kitchen | 8.42 Ft x 8.83 Ft | |
| Laundry room | 9.50 Ft x 8.67 Ft | |
| Living room | 12.75 Ft x 18.42 Ft | |
| Third level | 4pc Bathroom | 7.42 Ft x 8.00 Ft |
| Bedroom | 10.25 Ft x 9.42 Ft | |
| Primary Bedroom | 12.75 Ft x 14.58 Ft |
| Features | |||||
|---|---|---|---|---|---|
| Parking | Washer | Refrigerator | |||
| Stove | Dryer | Hood Fan | |||
| Central air conditioning | |||||
































