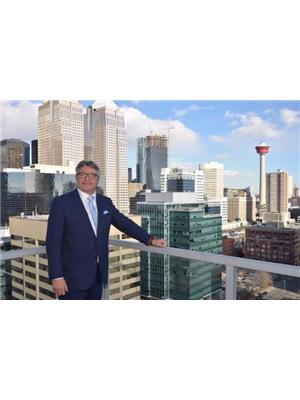101, 30 Mahogany Mews SE Mahogany, Calgary, Alberta, CA
Address: 101, 30 Mahogany Mews SE, Calgary, Alberta
Summary Report Property
- MKT IDA2207483
- Building TypeApartment
- Property TypeSingle Family
- StatusBuy
- Added12 weeks ago
- Bedrooms1
- Bathrooms1
- Area733 sq. ft.
- DirectionNo Data
- Added On02 Apr 2025
Property Overview
Located in the heart of Mahogany – Enjoy a lifestyle that is highly sought after, where the all-season lake community comes together at the Mahogany Beach Club with the beach, lake and nearby schools, shopping and restaurants. This ground level end unit, celebrates an open concept floor plan with large south facing windows and a French door leading to your own sunny outdoor patio. The spaciousness of this home is amplified with high ceilings, a neutral colour palette and great open layout and design. Upscale features like Quartz Counters, cabinets with convenient roll out drawers, stainless steel appliances the kitchen becomes a place to enjoy your culinary skills while being open to family or guests - perfect for entertaining. Additionally, the in unit laundry with it’s stacked washer and dryer plus air conditioning and more makes this condo stylish, but it also has your convenience in mind. There is spacious bedroom includes a large walk-in closet, a 4pc cheater en-suite bathroom and an office / flex room. Many quality upgrades include: Professionally painted ceilings, walls, trim and doors. Luxury vinyl plank, air conditioning, Hunter ceiling fans, New pendant lights over Island, Professionally installed Shutters in front closet with matching shutters in Living room and bedroom. Full view glass on patio door with in glass dust free built-in blinds. Phantom screen door to patio. New LG upscale refrigerator with bottom freezer. Convenient slider drawers in kitchen cabinets. New slide in Induction Range. Chair height toilet and a convenient pocket door to the cheater en-suite bathroom for privacy from the bedroom. The condo complex itself includes a titled parking space in the heated underground parkade, with secure bicycle storage and lockers. For you added convenience, there are guest suites available for family and friends who will want to come and visit plus a fully equipped Fitness Centre. Quick access to both Stoney and Deerfoot Trails makes getting aroun d the city a breeze. Enjoy the best of Mahogany. Call for your appointment today. (id:51532)
Tags
| Property Summary |
|---|
| Building |
|---|
| Land |
|---|
| Level | Rooms | Dimensions |
|---|---|---|
| Main level | Living room | 129.37 Ft x 11.58 Ft |
| Dining room | 12.25 Ft x 8.67 Ft | |
| Kitchen | 12.17 Ft x 8.50 Ft | |
| Pantry | 2.42 Ft x 2.17 Ft | |
| Foyer | 4.83 Ft x 4.00 Ft | |
| Bedroom | 12.75 Ft x 14.67 Ft | |
| 4pc Bathroom | 9.83 Ft x 4.92 Ft | |
| Office | 6.58 Ft x 8.58 Ft | |
| Laundry room | 3.17 Ft x 4.08 Ft |
| Features | |||||
|---|---|---|---|---|---|
| French door | Guest Suite | Parking | |||
| Underground | Refrigerator | Dishwasher | |||
| Stove | Microwave Range Hood Combo | Washer/Dryer Stack-Up | |||
| Wall unit | Exercise Centre | Guest Suite | |||




















































