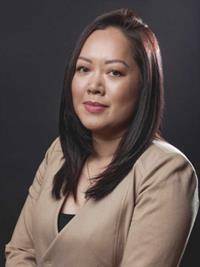101 Forest Road SE Marlborough, Calgary, Alberta, CA
Address: 101 Forest Road SE, Calgary, Alberta
Summary Report Property
- MKT IDA2144653
- Building TypeHouse
- Property TypeSingle Family
- StatusBuy
- Added20 weeks ago
- Bedrooms5
- Bathrooms2
- Area1040 sq. ft.
- DirectionNo Data
- Added On30 Jun 2024
Property Overview
Charming bungalow on a corner lot located in a prime area, nearby LRT, Shops, Schools, Groceries. This home features 3 bedrooms 1 bath on the main level, making it ideal for a family seeking a cozy and comfortable living space. Additionally, the basement boasts a separate entrance illegal suite with 2 bedrooms and 1 bath, providing potential for rental income or extended family living arrangements. Both floors with beautiful design kitchen, pot lights, vinyl planks, and separate laundry room . Nice private yard with double garage lays on the back of alley way. This listing presents a unique opportunity for those looking to invest or start-up family want to expand in a well-maintained property with great potential. Book your showing today! (id:51532)
Tags
| Property Summary |
|---|
| Building |
|---|
| Land |
|---|
| Level | Rooms | Dimensions |
|---|---|---|
| Basement | Family room | 17.25 Ft x 15.25 Ft |
| Kitchen | 12.67 Ft x 11.67 Ft | |
| Laundry room | 9.00 Ft x 7.08 Ft | |
| Bedroom | 11.83 Ft x 9.00 Ft | |
| Bedroom | 9.58 Ft x 9.58 Ft | |
| 3pc Bathroom | 7.00 Ft x 6.75 Ft | |
| Lower level | Laundry room | 9.67 Ft x 6.58 Ft |
| Main level | Kitchen | 13.25 Ft x 9.33 Ft |
| Dining room | 11.17 Ft x 9.75 Ft | |
| Living room | 18.25 Ft x 12.00 Ft | |
| Primary Bedroom | 12.42 Ft x 11.00 Ft | |
| Bedroom | 12.42 Ft x 8.58 Ft | |
| Bedroom | 9.25 Ft x 9.00 Ft | |
| 3pc Bathroom | 8.42 Ft x 5.00 Ft |
| Features | |||||
|---|---|---|---|---|---|
| Back lane | Detached Garage(2) | Refrigerator | |||
| Range - Electric | Dishwasher | Stove | |||
| Microwave | Garage door opener | Washer & Dryer | |||
| Separate entrance | Suite | None | |||
























































