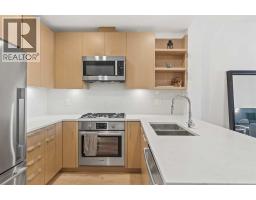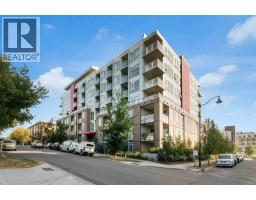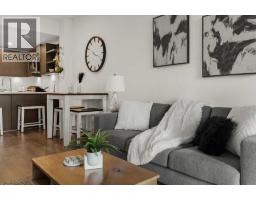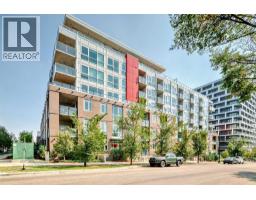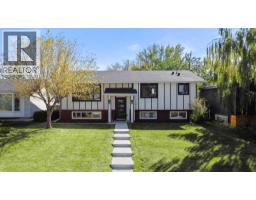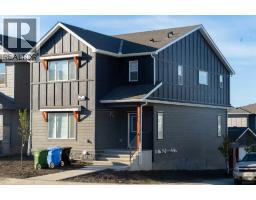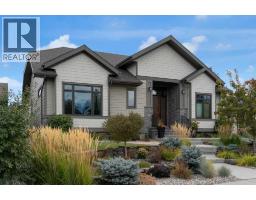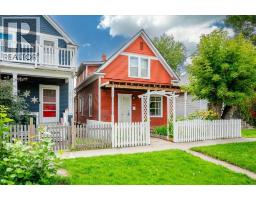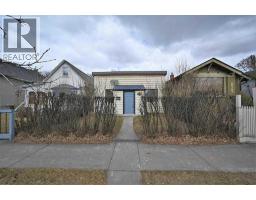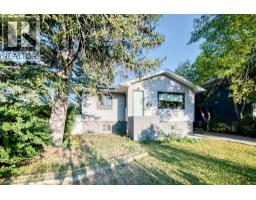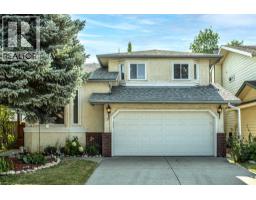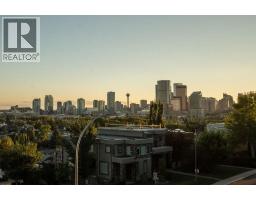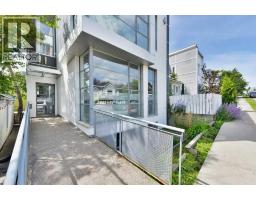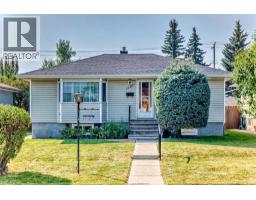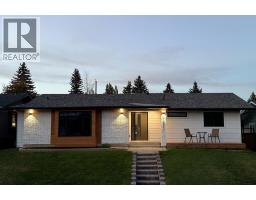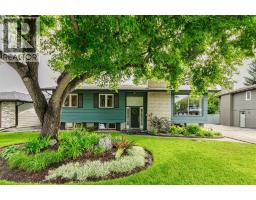1012 19 Avenue SE Ramsay, Calgary, Alberta, CA
Address: 1012 19 Avenue SE, Calgary, Alberta
Summary Report Property
- MKT IDA2245612
- Building TypeHouse
- Property TypeSingle Family
- StatusBuy
- Added1 weeks ago
- Bedrooms4
- Bathrooms3
- Area1464 sq. ft.
- DirectionNo Data
- Added On27 Sep 2025
Property Overview
Situated in one of Calgary’s most vibrant and historic inner-city communities, this character-filled home in Ramsay offers a rare opportunity for buyers seeking location, flexibility, and future upside.The property must either be restored to its original configuration as a single-family home or, if desired, convert the illegal upper suite into a conforming secondary suite, subject to city approval.Currently set up with additional living areas, the home provides excellent potential for redevelopment or personal customization. With charming curb appeal, a walkable location near parks, cafés, and downtown, and a neighborhood known for its artistic energy, this property is ready for your vision.Whether you're a homeowner, investor, or renovator — seize the chance to build in a community where opportunity meets creativity. (id:51532)
Tags
| Property Summary |
|---|
| Building |
|---|
| Land |
|---|
| Level | Rooms | Dimensions |
|---|---|---|
| Second level | Bedroom | 3.05 M x 2.74 M |
| Bedroom | 3.07 M x 2.64 M | |
| Eat in kitchen | 3.58 M x 3.15 M | |
| Living room | 4.57 M x 4.40 M | |
| 4pc Bathroom | 2.31 M x 2.23 M | |
| Lower level | Bedroom | 3.28 M x 2.44 M |
| Living room | 4.83 M x 2.46 M | |
| Eat in kitchen | 5.11 M x 2.92 M | |
| 4pc Bathroom | 2.36 M x 1.65 M | |
| Laundry room | 2.21 M x 1.93 M | |
| Main level | Living room | 4.50 M x 3.86 M |
| Eat in kitchen | 3.71 M x 3.02 M | |
| Primary Bedroom | 3.86 M x 3.25 M | |
| 4pc Bathroom | 2.34 M x 2.13 M |
| Features | |||||
|---|---|---|---|---|---|
| See remarks | Back lane | Other | |||
| Refrigerator | Stove | Separate entrance | |||
| Suite | None | ||||






























