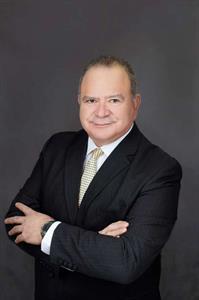102, 690 Princeton Way SW Eau Claire, Calgary, Alberta, CA
Address: 102, 690 Princeton Way SW, Calgary, Alberta
1 Beds2 Baths1127 sqftStatus: Buy Views : 340
Price
$749,900
Summary Report Property
- MKT IDA2148712
- Building TypeApartment
- Property TypeSingle Family
- StatusBuy
- Added19 weeks ago
- Bedrooms1
- Bathrooms2
- Area1127 sq. ft.
- DirectionNo Data
- Added On11 Jul 2024
Property Overview
Exceptional and elegant, the exclusive Princeton Hall , has much to offer to the upscale professional buyer, With full time concierge service ,wine cellar and testing room, social room, conference room, steam room, car wash, high standard of living few steps from the beauty of the Bow river and its path ways. Superb kitchen to an open floor plan living room, double sided fire place , floor to ceiling windows to a private patio, den can be easily convert in to a second bedroom, Master bedroom offers a superb in suite with great a great walking closed, the unit includes a 1 underground title parking and 1 title storage unit. (id:51532)
Tags
| Property Summary |
|---|
Property Type
Single Family
Building Type
Apartment
Storeys
14
Square Footage
1127 sqft
Community Name
Eau Claire
Subdivision Name
Eau Claire
Title
Condominium/Strata
Land Size
Unknown
Built in
2002
Parking Type
Underground
| Building |
|---|
Bedrooms
Above Grade
1
Bathrooms
Total
1
Interior Features
Appliances Included
Refrigerator, Cooktop - Gas, Dishwasher, Wine Fridge, Window Coverings, Washer & Dryer
Flooring
Laminate
Building Features
Features
See remarks, No Animal Home, No Smoking Home, Guest Suite, Parking
Style
Attached
Construction Material
Poured concrete
Square Footage
1127 sqft
Total Finished Area
1127 sqft
Building Amenities
Car Wash, Exercise Centre, Guest Suite, Recreation Centre
Heating & Cooling
Cooling
Fully air conditioned
Heating Type
In Floor Heating
Exterior Features
Exterior Finish
Concrete
Neighbourhood Features
Community Features
Pets Allowed With Restrictions
Amenities Nearby
Park, Playground
Maintenance or Condo Information
Maintenance Fees
$1058.37 Monthly
Maintenance Fees Include
Condominium Amenities, Heat, Insurance, Parking, Property Management, Security, Other, See Remarks
Maintenance Management Company
Tribe
Parking
Parking Type
Underground
Total Parking Spaces
1
| Land |
|---|
Other Property Information
Zoning Description
DC (pre 1P2007)
| Level | Rooms | Dimensions |
|---|---|---|
| Main level | Primary Bedroom | 4.67 M x 3.86 M |
| Den | 3.63 M x 3.28 M | |
| 3pc Bathroom | .00 M x .00 M | |
| 5pc Bathroom | .00 M x .00 M |
| Features | |||||
|---|---|---|---|---|---|
| See remarks | No Animal Home | No Smoking Home | |||
| Guest Suite | Parking | Underground | |||
| Refrigerator | Cooktop - Gas | Dishwasher | |||
| Wine Fridge | Window Coverings | Washer & Dryer | |||
| Fully air conditioned | Car Wash | Exercise Centre | |||
| Guest Suite | Recreation Centre | ||||



































































