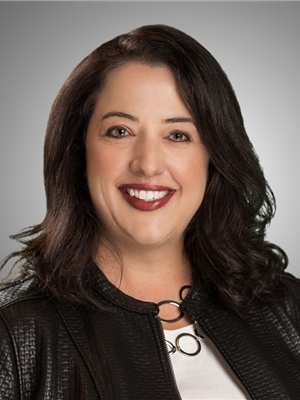Bedrooms
Bathrooms
Interior Features
Appliances Included
Refrigerator, Range - Electric, Dishwasher, Microwave Range Hood Combo, Washer/Dryer Stack-Up
Flooring
Laminate, Linoleum, Tile
Building Features
Features
PVC window, French door, No Animal Home, No Smoking Home, Gas BBQ Hookup
Foundation Type
Poured Concrete
Architecture Style
High rise
Construction Material
Poured concrete
Square Footage
1028.47 sqft
Total Finished Area
1028.47 sqft
Fire Protection
Full Sprinkler System
Heating & Cooling
Heating Type
In Floor Heating
Exterior Features
Exterior Finish
Concrete, Metal
Neighbourhood Features
Community Features
Pets Allowed With Restrictions
Amenities Nearby
Park, Playground
Maintenance or Condo Information
Maintenance Fees
$591.72 Monthly
Maintenance Fees Include
Common Area Maintenance, Heat, Insurance, Ground Maintenance, Property Management, Reserve Fund Contributions, Sewer, Waste Removal, Water
Maintenance Management Company
Go Smart Property Managers
Parking



























































