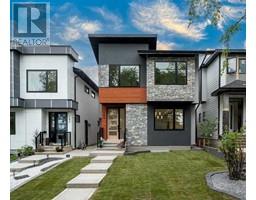102B, 5601 Dalton Drive NW Dalhousie, Calgary, Alberta, CA
Address: 102B, 5601 Dalton Drive NW, Calgary, Alberta
Summary Report Property
- MKT IDA2193536
- Building TypeApartment
- Property TypeSingle Family
- StatusBuy
- Added13 weeks ago
- Bedrooms2
- Bathrooms1
- Area730 sq. ft.
- DirectionNo Data
- Added On10 Feb 2025
Property Overview
Snow cleaning and landscaping Maintained by condo, Private parking place, and across the street from Co-op and Canadian tire, close to Dalhousie C-Train Station and bus stop. Many schools in the area, one of the top rated & designated school Sir Winston Churchil at 5 minutes walking distance, HD Cartwright and West Dalhousie schools are also designated. University and hospital nearby too. This is a 2 BEDROOMS, Full Bathroom, Kitchen, Dining area, Living, Storage and a cemented patio accessible from inside of the unit. Enjoy your barbecues in Summer and winter. End unit, with living room & huge south windows facing lots of trees. Major renovations to the building have been done recently and plumbing in the apartment was changed in 2024 May. So. no worries for years to come. Amazing opportunity for investors, or if someone likes to live across all amenities. (id:51532)
Tags
| Property Summary |
|---|
| Building |
|---|
| Land |
|---|
| Level | Rooms | Dimensions |
|---|---|---|
| Main level | Dining room | 9.58 Ft x 7.58 Ft |
| Kitchen | 7.83 Ft x 8.00 Ft | |
| Bedroom | 14.92 Ft x 7.92 Ft | |
| 4pc Bathroom | 7.75 Ft x 4.92 Ft | |
| Living room | 13.50 Ft x 11.92 Ft | |
| Primary Bedroom | 14.92 Ft x 8.92 Ft | |
| Storage | 11.00 Ft x 3.42 Ft |
| Features | |||||
|---|---|---|---|---|---|
| Other | No Animal Home | No Smoking Home | |||
| Parking | Refrigerator | Dishwasher | |||
| Stove | None | Laundry Facility | |||
































