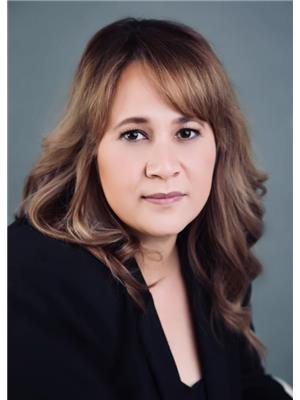103, 11010 Bonaventure Drive SE Willow Park, Calgary, Alberta, CA
Address: 103, 11010 Bonaventure Drive SE, Calgary, Alberta
Summary Report Property
- MKT IDA2246146
- Building TypeRow / Townhouse
- Property TypeSingle Family
- StatusBuy
- Added1 weeks ago
- Bedrooms2
- Bathrooms1
- Area488 sq. ft.
- DirectionNo Data
- Added On09 Aug 2025
Property Overview
*OPEN HOUSE: Sat 9 Aug & Sun 10 Aug (3pm-5pm)*.....***WOW!! BACKING ONTO GOLF COURSE, 2 BED TOWNHOUSE under $400k, FANTASTIC HOME or GREAT Investment *** Welcome to your new home in the vibrant DESIRABLE community of Willow Park, SW Calgary! This spacious bi-level townhouse features an OPEN floorplan with SKYLIGHT, exposed wood beams and NO CARPET throughout. As you enter into your new stylish kitchen, you will be greeted by a generous size island, great for preparing your culinary masterpieces and entertaining family and friends. This industrial modern kitchen design features beautiful granite countertops, stainless steel appliances and ample storage. The living and dining space is flooded with abundant natural light that showcase the stunning GOLF COURSE view just outside. Outdoor offers a private deck for enjoying the surrounding nature and lavishing in the sun. Also included is a moderate size storage room. The lower level has 2 generously sized bedrooms, both with large windows that let in loads of natural light, a renovated full bathroom with convenient in-suite laundry. Your assigned parking stall together with the visitor’s parking are just steps from your front door. The interior was extensively renovated around 2020 with new upgrade electrical service throughout the home. This amazing location is just a short walk to Southcentre Mall, Safeway, transit, and nearby LRT. Schedule your private viewing today!! (id:51532)
Tags
| Property Summary |
|---|
| Building |
|---|
| Land |
|---|
| Level | Rooms | Dimensions |
|---|---|---|
| Basement | Primary Bedroom | 10.25 Ft x 13.75 Ft |
| Bedroom | 10.33 Ft x 9.17 Ft | |
| 4pc Bathroom | 6.83 Ft x 5.00 Ft | |
| Laundry room | 6.83 Ft x 6.33 Ft | |
| Furnace | 3.17 Ft x 5.08 Ft | |
| Main level | Living room | 11.58 Ft x 12.83 Ft |
| Dining room | 8.92 Ft x 10.42 Ft | |
| Kitchen | 9.33 Ft x 15.08 Ft | |
| Storage | 10.00 Ft x 4.00 Ft |
| Features | |||||
|---|---|---|---|---|---|
| Parking | Washer | Refrigerator | |||
| Cooktop - Electric | Dishwasher | Dryer | |||
| Microwave | Oven - Built-In | Hood Fan | |||
| None | |||||






































