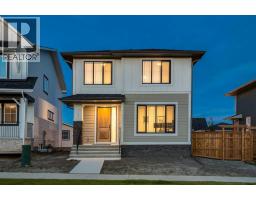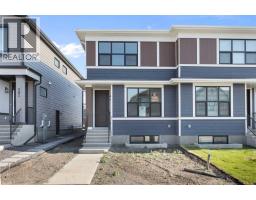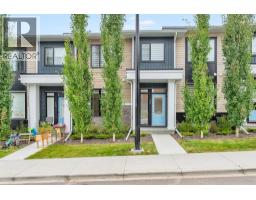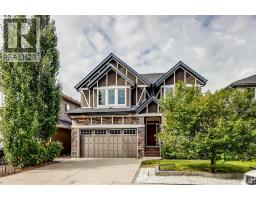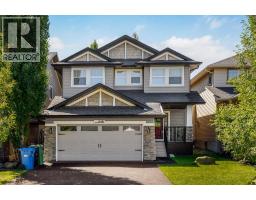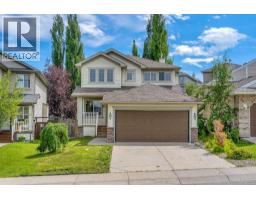103 Aspen Hills Close SW Aspen Woods, Calgary, Alberta, CA
Address: 103 Aspen Hills Close SW, Calgary, Alberta
Summary Report Property
- MKT IDA2202683
- Building TypeHouse
- Property TypeSingle Family
- StatusBuy
- Added16 weeks ago
- Bedrooms4
- Bathrooms4
- Area2208 sq. ft.
- DirectionNo Data
- Added On05 Jun 2025
Property Overview
Welcome to this stunning former show home in Aspen Woods community. This remarkable home is conveniently located near esteemed schools, parks, and picturesque walking paths. The well-planned layout includes three upper-level bedrooms, each featuring walk-in closets, along with a versatile lofted bonus area. With over 2,900 sq. ft. of developed living space, this property boasts such as newer water tank, roof, humidifier and also a newer central vacuum system. The primary suite offers a tranquil escape, complete with a luxurious 5-piece ensuite that features dual vanities and a corner soaker tub. The main floor showcases an open concept design highlighted by elegant hardwood flooring and a central gas fireplace. The expansive kitchen is a dream for culinary enthusiasts, featuring granite countertops, a large island, stainless steel appliances, a walk-through pantry, a coffee bar, and a spacious breakfast nook. The developed lower level offers a fantastic recreation room and a chic 3-piece bathroom with tile flooring. An insulated and drywalled double attached garage provides extra storage space. The fully landscaped, south-facing backyard is ideal for entertaining. This home presents a wonderful opportunity for families seeking to establish themselves in a desirable neighborhood. Schedule your showing today to ensure you don’t miss out! (id:51532)
Tags
| Property Summary |
|---|
| Building |
|---|
| Land |
|---|
| Level | Rooms | Dimensions |
|---|---|---|
| Basement | Storage | 4.08 Ft x 8.75 Ft |
| Bedroom | 16.25 Ft x 9.92 Ft | |
| Other | 3.58 Ft x 9.92 Ft | |
| 3pc Bathroom | 7.58 Ft x 5.92 Ft | |
| Family room | 13.50 Ft x 20.67 Ft | |
| Storage | 3.25 Ft x 9.75 Ft | |
| Main level | Other | 12.25 Ft x 15.92 Ft |
| 2pc Bathroom | 4.92 Ft x 5.83 Ft | |
| Laundry room | 8.58 Ft x 6.17 Ft | |
| Pantry | 8.58 Ft x 6.17 Ft | |
| Living room | 14.58 Ft x 14.00 Ft | |
| Dining room | 10.67 Ft x 9.83 Ft | |
| Eat in kitchen | 13.75 Ft x 10.67 Ft | |
| Upper Level | Bedroom | 9.83 Ft x 9.92 Ft |
| Other | 6.33 Ft x 4.92 Ft | |
| 4pc Bathroom | 7.08 Ft x 10.17 Ft | |
| Bedroom | 9.92 Ft x 10.92 Ft | |
| Other | 6.25 Ft x 4.92 Ft | |
| Primary Bedroom | 13.42 Ft x 13.67 Ft | |
| Other | 5.92 Ft x 10.92 Ft | |
| 5pc Bathroom | 11.92 Ft x 10.92 Ft | |
| Bonus Room | 16.42 Ft x 19.00 Ft |
| Features | |||||
|---|---|---|---|---|---|
| Attached Garage(2) | Refrigerator | Dishwasher | |||
| Stove | Microwave | Hood Fan | |||
| Window Coverings | Garage door opener | Washer & Dryer | |||
| Central air conditioning | |||||

















































