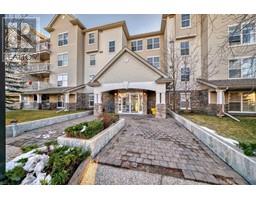103 Citadel Meadow Gardens NW Citadel, Calgary, Alberta, CA
Address: 103 Citadel Meadow Gardens NW, Calgary, Alberta
4 Beds4 Baths1553 sqftStatus: Buy Views : 946
Price
$514,900
Summary Report Property
- MKT IDA2177917
- Building TypeRow / Townhouse
- Property TypeSingle Family
- StatusBuy
- Added1 days ago
- Bedrooms4
- Bathrooms4
- Area1553 sq. ft.
- DirectionNo Data
- Added On04 Jan 2025
Property Overview
Welcome to this End Unit town home in the peaceful and nice community of Citadel, it offer a total of 4 GOOD SIZED Bed Rooms 3 in the Upper Level and 1 in the Lower Level or Basement, it compose of 4 bath rooms!! It also Offers a DOUBLE ATTACHED Garage Parking plus Drive Way that gives a total of 4 parking, recently updated appliances FIDGE - March 2024, DISHWASHER - 2023 plus WATER SOFTENER - April 2024. As you get in to the unit you will welcome by its high quality laminate flooring all through out the main level and carpet both upper and lower level.... Call you favorite realtor now and book your showing!!! ACT now before late!! PRICE REDUCED... (id:51532)
Tags
| Property Summary |
|---|
Property Type
Single Family
Building Type
Row / Townhouse
Storeys
2
Square Footage
1553 sqft
Community Name
Citadel
Subdivision Name
Citadel
Title
Condominium/Strata
Land Size
Unknown
Built in
2003
Parking Type
Attached Garage(2),Parking Pad
| Building |
|---|
Bedrooms
Above Grade
3
Below Grade
1
Bathrooms
Total
4
Partial
1
Interior Features
Appliances Included
Washer, Refrigerator, Dishwasher, Stove, Dryer, Microwave Range Hood Combo, Window Coverings, Garage door opener
Flooring
Carpeted, Laminate, Linoleum
Basement Type
Full (Finished)
Building Features
Features
No Animal Home, Level, Parking
Foundation Type
Poured Concrete
Style
Attached
Square Footage
1553 sqft
Total Finished Area
1553 sqft
Structures
Deck
Heating & Cooling
Cooling
None
Heating Type
Forced air
Exterior Features
Exterior Finish
Vinyl siding
Neighbourhood Features
Community Features
Pets Allowed With Restrictions
Amenities Nearby
Park, Playground, Schools
Maintenance or Condo Information
Maintenance Fees
$439.81 Monthly
Maintenance Fees Include
Common Area Maintenance, Insurance, Ground Maintenance, Parking, Property Management, Reserve Fund Contributions
Maintenance Management Company
Simco Management
Parking
Parking Type
Attached Garage(2),Parking Pad
Total Parking Spaces
4
| Land |
|---|
Lot Features
Fencing
Fence
Other Property Information
Zoning Description
M-C1
| Level | Rooms | Dimensions |
|---|---|---|
| Second level | Primary Bedroom | 14.75 Ft x 13.42 Ft |
| 3pc Bathroom | 8.58 Ft x 4.83 Ft | |
| Bedroom | 15.08 Ft x 10.92 Ft | |
| Bedroom | 15.08 Ft x 11.92 Ft | |
| 4pc Bathroom | 7.83 Ft x 4.08 Ft | |
| Lower level | Recreational, Games room | 10.42 Ft x 10.67 Ft |
| Bedroom | 12.92 Ft x 8.83 Ft | |
| 4pc Bathroom | 8.00 Ft x 4.83 Ft | |
| Furnace | 8.75 Ft x 5.33 Ft | |
| Laundry room | 5.92 Ft x 4.92 Ft | |
| Main level | Living room | 17.33 Ft x 11.17 Ft |
| Kitchen | 12.08 Ft x 10.25 Ft | |
| Dining room | 10.17 Ft x 6.83 Ft | |
| 2pc Bathroom | 4.75 Ft x 5.42 Ft |
| Features | |||||
|---|---|---|---|---|---|
| No Animal Home | Level | Parking | |||
| Attached Garage(2) | Parking Pad | Washer | |||
| Refrigerator | Dishwasher | Stove | |||
| Dryer | Microwave Range Hood Combo | Window Coverings | |||
| Garage door opener | None | ||||
































































