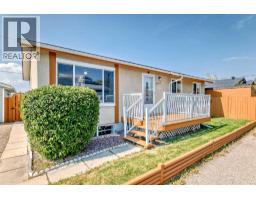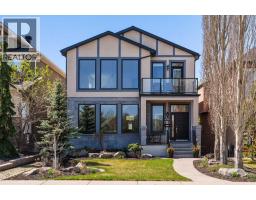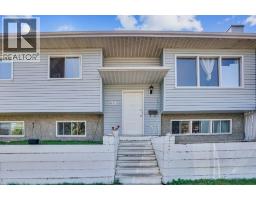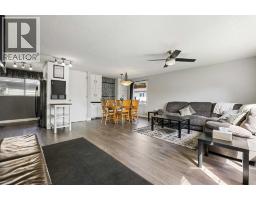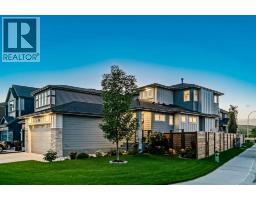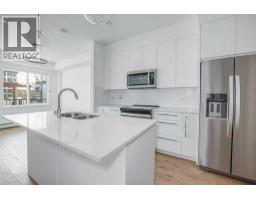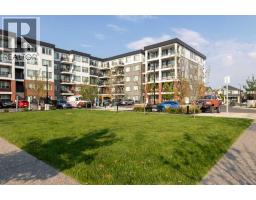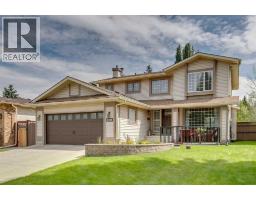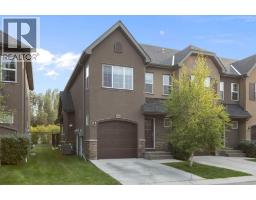103 Valley Crest Rise NW Valley Ridge, Calgary, Alberta, CA
Address: 103 Valley Crest Rise NW, Calgary, Alberta
Summary Report Property
- MKT IDA2242581
- Building TypeHouse
- Property TypeSingle Family
- StatusBuy
- Added15 hours ago
- Bedrooms4
- Bathrooms4
- Area2480 sq. ft.
- DirectionNo Data
- Added On28 Sep 2025
Property Overview
** LOCATED on a QUIET cul-de-sac in the heart of this highly sought after community & backing onto a very SCENIC part of the walking paths of the natural ravines and Valley escarpment. This community has some of the highest percentage of green space in all of Calgary – PLIUS with terrific access to major traffic arteries in all directions – great to drive to Banff and the mountains to the west. ** GORGEOUS very well landscaped backyard with patio areas & deck areas overlooking the park (direct access to the paths). ** THE MAIN FLOOR – boasts a very open bright & airy plan – with a good size entrance / foyer. – ADJACENT to the entry there is a beautiful office and/or flex room. – THEN a very spacious informal dining room area overlooking the gourmet kitchen & with a two-way fireplace. – THE sunken LIVING / FAMILY ROOM with loads of natural light & views of the park, also features vaulted ceilings and the two-way fireplace. – THE kitchen is modern with tons of cabinets and counter space, a full complement of Stainless-steel appliances. – THIS leads to the main floor laundry – a two-piece powder room and back entrance / garage access. ** THE oversized garage features acrylic floors, good storage and utility. ** UPSTAIRS features a large BONUS / FAMILY room – overlooking the park/ravines. – THE primary bedroom is very spacious, bright & airy with a glamourous ensuite and a full walk-in closet. – BOTH secondary bedrooms are a nice size with ample closet space – plus a main 4 pce bathroom. ** THE WALK-OUT basement features a huge family / games room area with direct access to the patio, back yard & park pathways. – A fourth bedroom – plus 3 pce bathroom. ** TRULY a magnificent family home with great upgrades and features. – CALL your favorite realtor –OR—come by our OPEN house Saturday & Sunday from 1:30 to 4:30 pm. ** COME by and “CHECK-it-OUT”. (id:51532)
Tags
| Property Summary |
|---|
| Building |
|---|
| Land |
|---|
| Level | Rooms | Dimensions |
|---|---|---|
| Second level | Family room | 15.00 Ft x 14.00 Ft |
| Primary Bedroom | 19.42 Ft x 14.00 Ft | |
| 4pc Bathroom | 14.50 Ft x 12.92 Ft | |
| Bedroom | 14.25 Ft x 10.50 Ft | |
| Bedroom | 12.33 Ft x 10.08 Ft | |
| 4pc Bathroom | 14.50 Ft x 12.92 Ft | |
| Other | 8.08 Ft x 7.58 Ft | |
| Lower level | Recreational, Games room | 29.83 Ft x 35.08 Ft |
| Bedroom | 10.17 Ft x 8.92 Ft | |
| 3pc Bathroom | 8.83 Ft x 4.92 Ft | |
| Storage | 11.92 Ft x 14.17 Ft | |
| Main level | Living room | 14.92 Ft x 13.42 Ft |
| Dining room | 16.33 Ft x 21.83 Ft | |
| Kitchen | 10.33 Ft x 16.17 Ft | |
| Office | 9.83 Ft x 10.42 Ft | |
| Foyer | 8.67 Ft x 12.25 Ft | |
| Laundry room | 6.92 Ft x 9.42 Ft | |
| 2pc Bathroom | 7.58 Ft x 7.17 Ft |
| Features | |||||
|---|---|---|---|---|---|
| Cul-de-sac | See remarks | No Smoking Home | |||
| Environmental reserve | Attached Garage(2) | See Remarks | |||
| Refrigerator | Stove | Window Coverings | |||
| Washer & Dryer | Cooktop - Induction | Walk out | |||
| Central air conditioning | |||||





















































