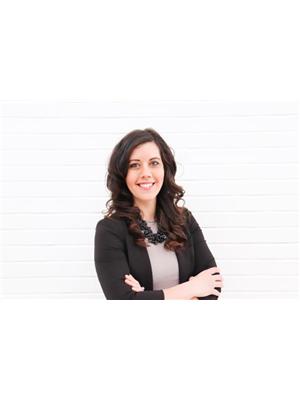105, 11010 Bonaventure Drive SE Willow Park, Calgary, Alberta, CA
Address: 105, 11010 Bonaventure Drive SE, Calgary, Alberta
Summary Report Property
- MKT IDA2235437
- Building TypeRow / Townhouse
- Property TypeSingle Family
- StatusBuy
- Added19 hours ago
- Bedrooms2
- Bathrooms1
- Area485 sq. ft.
- DirectionNo Data
- Added On14 Jul 2025
Property Overview
Step into stylish living in the heart of one of Calgary’s most established and upscale communities—Willow Park. This fully renovated 2 bedroom bi-level condo has all the modern updates finished with a thoughtful design and a serene location all for under $400k! From the moment you walk in, you’ll notice the elevated details—custom railings and spindles, dark hardware, upgraded interior doors, and plank-style laminate flooring that flows seamlessly throughout the main level. The upper floor features a bright living room with character-rich beamed ceilings, a modern kitchen with stainless steel appliances, granite countertops, an eat-up island, and a cozy formal dining area ideal for hosting guests. The lower level offers 2 generously sized bedrooms, both with sunshine windows that let in loads of natural light, plus a renovated full bathroom with in-suite laundry for added convenience. Enjoy the outdoors in your private west-facing fenced yard with storage and benefit from an assigned parking stall right outside your door. Located steps from the Willow Park golf course, Southcentre Mall, Safeway, transit, and the LRT, you’ll love the walkability and easy access to everything you need. Willow Park is known for its mature trees, pride of ownership, and timeless appeal, making this an incredible opportunity for investors or first-time buyers who want a more space then a condo with a private fenced yard. Book your showing today! (id:51532)
Tags
| Property Summary |
|---|
| Building |
|---|
| Land |
|---|
| Level | Rooms | Dimensions |
|---|---|---|
| Basement | 4pc Bathroom | 4.92 Ft x 7.25 Ft |
| Bedroom | 9.08 Ft x 8.83 Ft | |
| Primary Bedroom | 15.25 Ft x 10.17 Ft | |
| Main level | Dining room | 15.75 Ft x 8.42 Ft |
| Kitchen | 7.00 Ft x 7.58 Ft | |
| Living room | 15.75 Ft x 11.25 Ft |
| Features | |||||
|---|---|---|---|---|---|
| Other | Parking | Refrigerator | |||
| Dishwasher | Stove | Microwave | |||
| Washer & Dryer | None | Other | |||















































