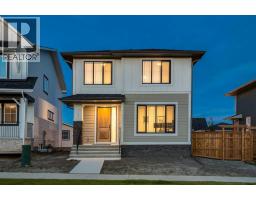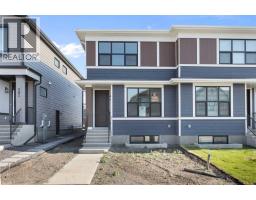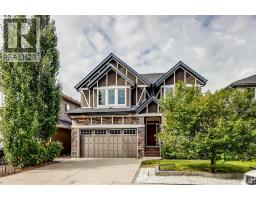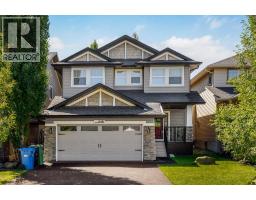105, 8535 19 Avenue SE Belvedere, Calgary, Alberta, CA
Address: 105, 8535 19 Avenue SE, Calgary, Alberta
Summary Report Property
- MKT IDA2233503
- Building TypeRow / Townhouse
- Property TypeSingle Family
- StatusBuy
- Added4 days ago
- Bedrooms2
- Bathrooms2
- Area1348 sq. ft.
- DirectionNo Data
- Added On01 Sep 2025
Property Overview
Stylish Living in East Hills Crossing! Discover this beautifully upgraded 2-bedroom, 1.5-bathroom townhome built by Minto Communities, offering over 1,348 sqft of modern living space. Enjoy year-round comfort with central A/C, and cook with ease in the contemporary kitchen featuring stainless steel appliances, tile backsplash, quartz countertops, and a sleek breakfast bar—perfect for casual dining. Step out onto your private balcony overlooking a scenic park, or transform the versatile lower-level flex space into a home office, gym, or cozy retreat. A single attached garage with additional storage, convenient upstairs laundry, and extra parking right at your door add to the appeal. Located just steps from East Hills Shopping Centre, and within 20 minutes of downtown, the airport, and South Health Campus. This is modern townhome living at its best—book your showing today! (id:51532)
Tags
| Property Summary |
|---|
| Building |
|---|
| Land |
|---|
| Level | Rooms | Dimensions |
|---|---|---|
| Second level | 2pc Bathroom | 5.25 Ft x 5.25 Ft |
| Dining room | 9.67 Ft x 5.33 Ft | |
| Kitchen | 13.33 Ft x 17.25 Ft | |
| Living room | 13.42 Ft x 10.83 Ft | |
| Third level | 4pc Bathroom | 5.75 Ft x 9.17 Ft |
| Bedroom | 10.92 Ft x 10.92 Ft | |
| Primary Bedroom | 10.92 Ft x 11.17 Ft | |
| Main level | Office | 13.33 Ft x 14.58 Ft |
| Storage | 5.50 Ft x 5.58 Ft |
| Features | |||||
|---|---|---|---|---|---|
| Other | No Animal Home | No Smoking Home | |||
| Parking | Oversize | Attached Garage(1) | |||
| Washer | Refrigerator | Dishwasher | |||
| Stove | Dryer | Microwave Range Hood Combo | |||
| Garage door opener | Central air conditioning | ||||












































