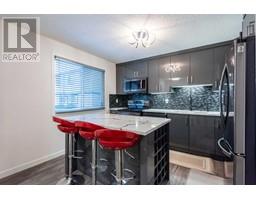106, 116 Saddlestone Heath NE Saddle Ridge, Calgary, Alberta, CA
Address: 106, 116 Saddlestone Heath NE, Calgary, Alberta
3 Beds3 Baths1549 sqftStatus: Buy Views : 327
Price
$499,000
Summary Report Property
- MKT IDA2184484
- Building TypeRow / Townhouse
- Property TypeSingle Family
- StatusBuy
- Added2 days ago
- Bedrooms3
- Bathrooms3
- Area1549 sq. ft.
- DirectionNo Data
- Added On24 Dec 2024
Property Overview
BACKING ON TO GREEN SPAVE LOW CONDO FEES 2023 BUILT VERY NICE FLOOR PLAN. 10 ft main floor 10 ft garage door 9 ft upper floor KITCHEN WITH GRANITE COUNTER STAINLESS STEEL APPLIANCES CHIMEY HOOD FAN KITCHEN ISLAND WITH PANTRY LIVING DINNING .UPSTAIRS 3 SPACIOUS BEDROOM 2 FULL BATHROOMS.UNFINSHED BASEMENT POTENTIAL TO BUILD BEDROOM /REC ROOM .CLOSER TO ALL AMENTIES LIKE CTRAIN GYM SCHOOLS SHOPPING. (id:51532)
Tags
| Property Summary |
|---|
Property Type
Single Family
Building Type
Row / Townhouse
Storeys
2
Square Footage
1549 sqft
Community Name
Saddle Ridge
Subdivision Name
Saddle Ridge
Title
Bare Land Condo
Land Size
4550 sqft|4,051 - 7,250 sqft
Parking Type
Concrete,Attached Garage(1)
| Building |
|---|
Bedrooms
Above Grade
3
Bathrooms
Total
3
Partial
1
Interior Features
Appliances Included
Refrigerator, Dishwasher, Stove, Hood Fan, Garage door opener, Washer & Dryer
Flooring
Vinyl Plank
Basement Type
Full (Unfinished)
Building Features
Features
Parking
Foundation Type
Poured Concrete
Style
Attached
Square Footage
1549 sqft
Total Finished Area
1549 sqft
Heating & Cooling
Cooling
None
Heating Type
Forced air
Exterior Features
Exterior Finish
Vinyl siding
Neighbourhood Features
Community Features
Lake Privileges, Pets Allowed
Amenities Nearby
Park, Playground, Schools, Shopping, Water Nearby
Maintenance or Condo Information
Maintenance Fees
$180 Monthly
Maintenance Fees Include
Insurance, Parking, Property Management, Reserve Fund Contributions
Parking
Parking Type
Concrete,Attached Garage(1)
Total Parking Spaces
2
| Land |
|---|
Lot Features
Fencing
Not fenced
Other Property Information
Zoning Description
M-1
| Level | Rooms | Dimensions |
|---|---|---|
| Main level | 2pc Bathroom | .91 M x 2.08 M |
| Kitchen | 4.52 M x 3.99 M | |
| Living room/Dining room | 4.52 M x 5.77 M | |
| Upper Level | Primary Bedroom | 4.52 M x 3.71 M |
| 4pc Bathroom | 2.31 M x 2.49 M | |
| Bedroom | 3.41 M x 3.91 M | |
| 4pc Bathroom | 2.21 M x 2.44 M | |
| Bedroom | 3.30 M x 4.06 M |
| Features | |||||
|---|---|---|---|---|---|
| Parking | Concrete | Attached Garage(1) | |||
| Refrigerator | Dishwasher | Stove | |||
| Hood Fan | Garage door opener | Washer & Dryer | |||
| None | |||||







































