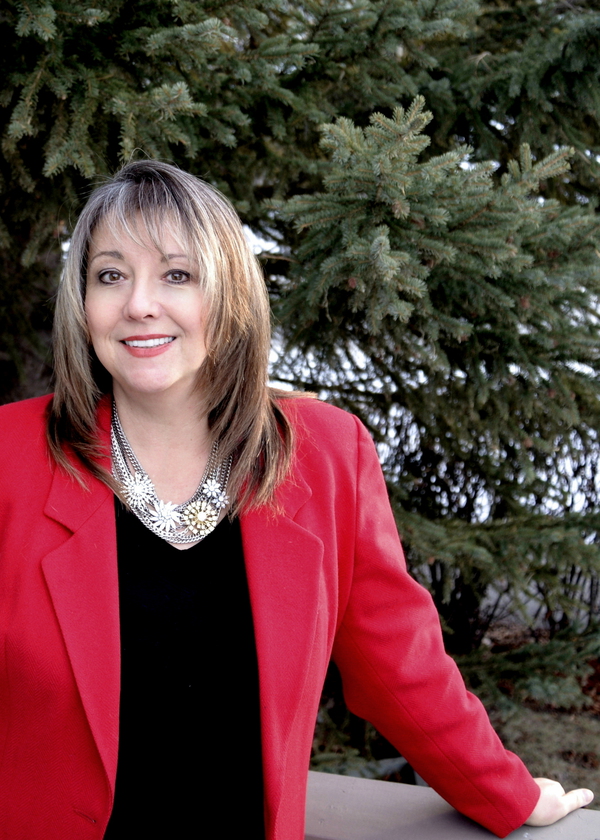106 Cranbrook Square SE Cranston, Calgary, Alberta, CA
Address: 106 Cranbrook Square SE, Calgary, Alberta
Summary Report Property
- MKT IDA2194129
- Building TypeRow / Townhouse
- Property TypeSingle Family
- StatusBuy
- Added12 weeks ago
- Bedrooms2
- Bathrooms3
- Area1526 sq. ft.
- DirectionNo Data
- Added On20 Feb 2025
Property Overview
Say YES, to this address! 106 Cranbrook Square SE, An exceptional modern open concept 2-bedroom home located in Cranston's ZEN Riverstone, a highly sought after community on the edge of the Bow River offering stunning views & gorgeous walking paths. You will love the upgrades & design choices in this 3-storey townhome with a private rooftop terrace. The master bedroom features a 3pc ensuite bath with standing glass shower & dual his-and-hers closets providing lots of storage space. Luxury vinyl plank flooring throughout the main living areas, 9' ceilings on main floor, upgraded quartz counters & SS Appliances. Air Conditioned to keep you comfortable on hot summer days. The three-floor layout is perfect for creating different spaces within the home, the top-level room is a cozy retreat with lots of natural light, which could be used as a family room, workout space, home office or space for guests, with the bonus of a Private Patio with gorgeous views. Your own private yard completely fenced with space for a small garden & a patio set. This is a Pet friendly complex with board approval. Being part of the Cranston Residents Association, you will enjoy the skating rink, splash park, playground, tennis & basketball courts. This home is the perfect location, there is a playground just steps away and so close to South Health Campus, restaurants, shopping, theatres, parks, pathways, & the best YMCA. Nature Lovers will enjoy the walking/biking trails in Fish creek park and the Bow River. Plus, very easy access to Deerfoot & Stoney Trail. Don’t wait - Book your appointment today! (id:51532)
Tags
| Property Summary |
|---|
| Building |
|---|
| Land |
|---|
| Level | Rooms | Dimensions |
|---|---|---|
| Second level | 3pc Bathroom | 7.08 Ft x 2.00 Ft |
| Primary Bedroom | 14.25 Ft x 13.58 Ft | |
| Bedroom | 14.25 Ft x 10.25 Ft | |
| 4pc Bathroom | 5.00 Ft x 8.08 Ft | |
| Third level | Family room | 14.17 Ft x 17.00 Ft |
| Basement | Dining room | 14.17 Ft x 13.25 Ft |
| Main level | Kitchen | 10.50 Ft x 13.58 Ft |
| 2pc Bathroom | 3.33 Ft x 7.08 Ft | |
| Furnace | 2.42 Ft x 12.58 Ft |
| Features | |||||
|---|---|---|---|---|---|
| Parking | Refrigerator | Dishwasher | |||
| Stove | Microwave Range Hood Combo | Washer/Dryer Stack-Up | |||
| Central air conditioning | |||||






























































