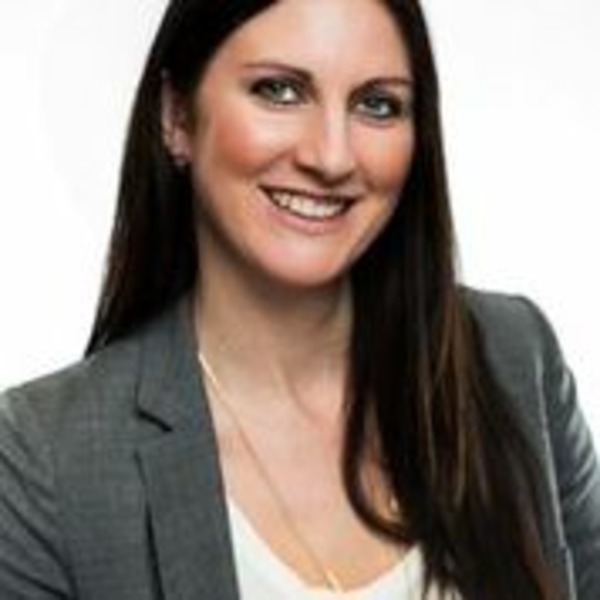10727 Willowfern Drive SE Willow Park, Calgary, Alberta, CA
Address: 10727 Willowfern Drive SE, Calgary, Alberta
Summary Report Property
- MKT IDA2197270
- Building TypeHouse
- Property TypeSingle Family
- StatusBuy
- Added5 weeks ago
- Bedrooms4
- Bathrooms3
- Area1825 sq. ft.
- DirectionNo Data
- Added On26 Feb 2025
Property Overview
Incredible Location with a Stunning Renovation!!! Don't miss this gorgeous 4 bedroom home w/ just over 3000 sqft of developed space. Inside you will find a breathtaking renovation that has transformed this home, featuring engineered hardwood floors throughout, a vaulted ceiling with exposed beam, and an open floor plan that perfectly balances elegance and comfort. The large custom kitchen is designed for both style and functionality, complete with a large island ideal for entertaining. The living room boasts a chic feature TV wall, while the family room showcases a beautiful custom clay fireplace. Upstairs, the primary bedroom offers a luxurious ensuite with a stand-up shower, along with two additional generously sized bedrooms. A fourth bedroom is located on the main floor, along with a convenient laundry room and powder room. In the basement you will find an additional living / rec space, along with a bar and beautiful wine cellar! The large backyard offers many different spaces to enjoy, a large treed lawn space out the back, and a covered patio on the east side to cool off from the summers heat! There is a finished oversized attached garage and a large driveway for additional parking. The front yard has been professionally and beautifully landscaped and the exterior newly painted with a beautiful wood feature. This house is a must see!! (id:51532)
Tags
| Property Summary |
|---|
| Building |
|---|
| Land |
|---|
| Level | Rooms | Dimensions |
|---|---|---|
| Basement | Recreational, Games room | 18.00 Ft x 13.50 Ft |
| Wine Cellar | 10.00 Ft x 5.00 Ft | |
| Main level | Kitchen | 16.50 Ft x 11.00 Ft |
| Dining room | 10.00 Ft x 9.50 Ft | |
| Living room | 18.50 Ft x 11.50 Ft | |
| Family room | 24.00 Ft x 16.00 Ft | |
| Bedroom | 10.67 Ft x 9.50 Ft | |
| 2pc Bathroom | .00 Ft x .00 Ft | |
| Upper Level | Primary Bedroom | 13.00 Ft x 10.50 Ft |
| Bedroom | 10.50 Ft x 10.00 Ft | |
| Bedroom | 10.00 Ft x 9.67 Ft | |
| 3pc Bathroom | .00 Ft x .00 Ft | |
| 4pc Bathroom | .00 Ft x .00 Ft |
| Features | |||||
|---|---|---|---|---|---|
| Closet Organizers | No Animal Home | No Smoking Home | |||
| Attached Garage(2) | Refrigerator | Dishwasher | |||
| Stove | Microwave | Garburator | |||
| Hood Fan | Garage door opener | None | |||































































