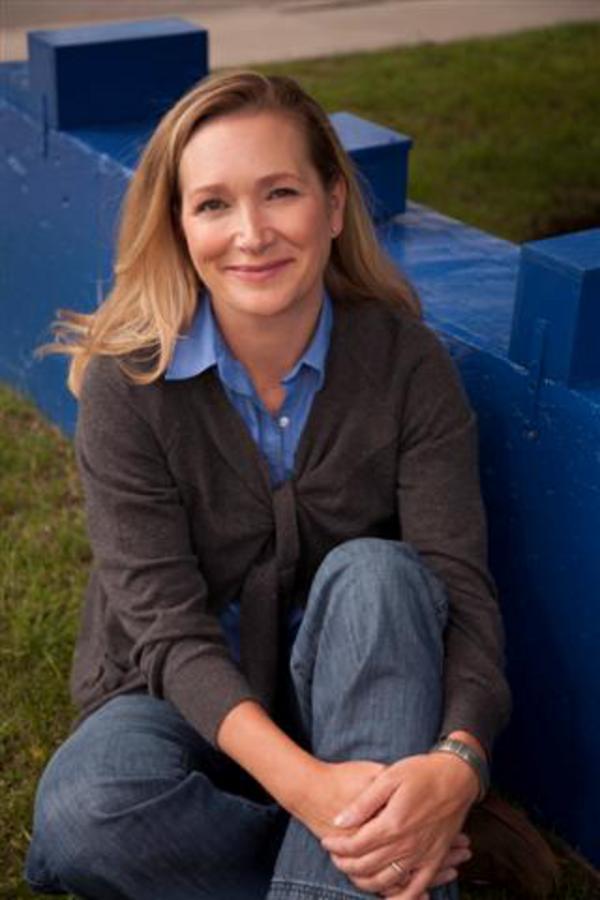109, 8 Country Village Bay NE Country Hills Village, Calgary, Alberta, CA
Address: 109, 8 Country Village Bay NE, Calgary, Alberta
Summary Report Property
- MKT IDA2227796
- Building TypeApartment
- Property TypeSingle Family
- StatusBuy
- Added3 weeks ago
- Bedrooms2
- Bathrooms2
- Area1015 sq. ft.
- DirectionNo Data
- Added On05 Jun 2025
Property Overview
This beautiful & immaculate 2-bedroom, 2-bathroom ground floor unit is nestled in an exclusive adult 55+ building. Features include, gas fireplace, walkthrough closet, renovated shower, 2 titled underground heated parking stalls, storage in the unit and secured storage on the 4th floor. This unit is bright & spacious, complimented by warm vinyl plank flooring flowing throughout with an abundance of windows, the space is flooded with natural light, creating a warm and inviting atmosphere to live and entertain. Plus, you’ll love the serene views of the picturesque pond right outside your window. The kitchen is a cooks dream with a huge island providing plenty of counterpace and cabinets ensuring you have everything you need right at your fingertips. The Common areas include a main floor social room with a well stocked kitchen, fireplace and pool table along with the fabulous 2nd floor library overlooking the pond. Convenience is key and this location will not disappoint, you’re just a 2-minute walk away from a variety of shopping options, making errands a breeze. Don’t miss out on the chance to call this exceptional condo your new home. (id:51532)
Tags
| Property Summary |
|---|
| Building |
|---|
| Land |
|---|
| Level | Rooms | Dimensions |
|---|---|---|
| Main level | Primary Bedroom | 11.17 Ft x 13.50 Ft |
| Bedroom | 10.83 Ft x 11.00 Ft | |
| Kitchen | 11.42 Ft x 8.42 Ft | |
| Living room | 12.17 Ft x 11.17 Ft | |
| Dining room | 14.83 Ft x 10.33 Ft | |
| Foyer | 5.42 Ft x 5.92 Ft | |
| 4pc Bathroom | 6.67 Ft x 8.08 Ft | |
| 3pc Bathroom | 8.00 Ft x 8.67 Ft | |
| Laundry room | 8.08 Ft x 7.42 Ft | |
| Other | 5.17 Ft x 9.25 Ft |
| Features | |||||
|---|---|---|---|---|---|
| Elevator | No Animal Home | No Smoking Home | |||
| Gas BBQ Hookup | Parking | Garage | |||
| Heated Garage | Underground | Refrigerator | |||
| Range - Electric | Dishwasher | Garburator | |||
| Window Coverings | Garage door opener | Washer/Dryer Stack-Up | |||
| Central air conditioning | |||||
































































