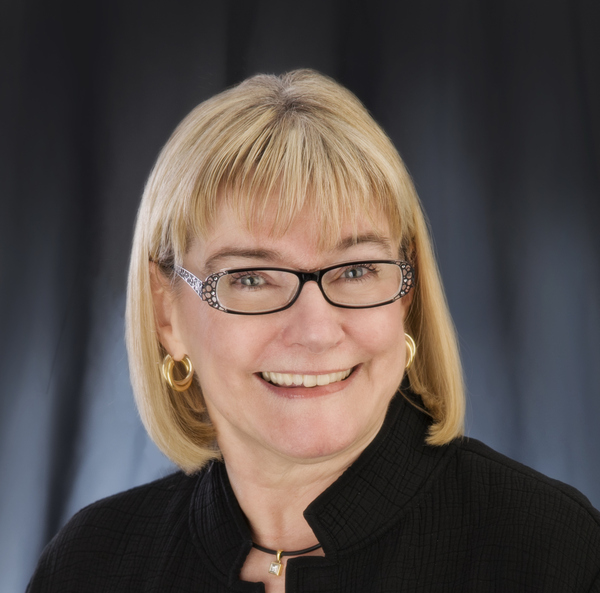1104 Trafford Drive NW Thorncliffe, Calgary, Alberta, CA
Address: 1104 Trafford Drive NW, Calgary, Alberta
4 Beds3 Baths3028 sqftStatus: Buy Views : 368
Price
$1,495,000
Summary Report Property
- MKT IDA2187979
- Building TypeHouse
- Property TypeSingle Family
- StatusBuy
- Added4 weeks ago
- Bedrooms4
- Bathrooms3
- Area3028 sq. ft.
- DirectionNo Data
- Added On06 Mar 2025
Property Overview
Totally renovated/rebuilt from top to bottom, this spacious two-storey offers top quality finishings and a great open floorplan ideal for family life and entertaining. The main floor boasts a CHEF’S KITCHEN with 5 burner gas stove and 4 other upscale appliances plus a walk-in pantry and big center island. THE GREAT ROOM has a gas fireplace and windows overlooking the park. There’s also a DEN/OFFICE and FAMILY ROOM on this floor. Upstairs you’ll find the huge primary bedroom with SPA-LIKE 5 PIECE ENSUITE – separate shower, new soaker tub, heated floors.FINISHED BASEMENT. DOUBLE AND SINGLE GARAGES are ready for your fancy cars. (id:51532)
Tags
| Property Summary |
|---|
Property Type
Single Family
Building Type
House
Storeys
2
Square Footage
3028.12 sqft
Community Name
Thorncliffe
Subdivision Name
Thorncliffe
Title
Freehold
Land Size
683 m2|7,251 - 10,889 sqft
Built in
1957
Parking Type
Concrete,Attached Garage(2),Detached Garage(1)
| Building |
|---|
Bedrooms
Above Grade
3
Below Grade
1
Bathrooms
Total
4
Interior Features
Appliances Included
Refrigerator, Range - Gas, Microwave, Garburator, Washer/Dryer Stack-Up
Flooring
Carpeted, Ceramic Tile, Cork, Hardwood
Basement Type
Full (Finished)
Building Features
Features
See remarks, Closet Organizers
Foundation Type
Poured Concrete
Style
Detached
Construction Material
Wood frame
Square Footage
3028.12 sqft
Total Finished Area
3028.12 sqft
Structures
Shed, Deck
Heating & Cooling
Cooling
Central air conditioning
Heating Type
Forced air, In Floor Heating
Exterior Features
Exterior Finish
See Remarks, Stucco
Parking
Parking Type
Concrete,Attached Garage(2),Detached Garage(1)
Total Parking Spaces
5
| Land |
|---|
Lot Features
Fencing
Fence
Other Property Information
Zoning Description
R-CG
| Level | Rooms | Dimensions |
|---|---|---|
| Second level | Primary Bedroom | 23.00 M x 13.92 M |
| 5pc Bathroom | Measurements not available | |
| Bedroom | 12.33 M x 11.33 M | |
| 4pc Bathroom | Measurements not available | |
| Bedroom | 15.00 M x 11.67 M | |
| Basement | Bedroom | 12.25 M x 10.75 M |
| Recreational, Games room | 21.00 M x 11.67 M | |
| Exercise room | 20.33 M x 13.67 M | |
| Furnace | 20.17 M x 10.67 M | |
| 3pc Bathroom | Measurements not available | |
| Main level | Living room | 19.33 M x 23.00 M |
| Kitchen | 15.00 M x 12.33 M | |
| Dining room | 12.33 M x 8.00 M | |
| Pantry | Measurements not available | |
| Den | 15.00 M x 9.67 M | |
| Family room | 18.92 M x 16.42 M |
| Features | |||||
|---|---|---|---|---|---|
| See remarks | Closet Organizers | Concrete | |||
| Attached Garage(2) | Detached Garage(1) | Refrigerator | |||
| Range - Gas | Microwave | Garburator | |||
| Washer/Dryer Stack-Up | Central air conditioning | ||||
























































