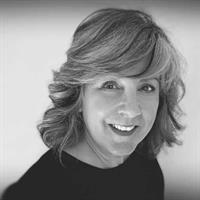111, 338 Seton Circle SE Seton, Calgary, Alberta, CA
Address: 111, 338 Seton Circle SE, Calgary, Alberta
Summary Report Property
- MKT IDA2215400
- Building TypeRow / Townhouse
- Property TypeSingle Family
- StatusBuy
- Added2 days ago
- Bedrooms2
- Bathrooms1
- Area654 sq. ft.
- DirectionNo Data
- Added On02 Jul 2025
Property Overview
No elevators, no hallways, your own private entrance with parking right out front AND if you've got a big dog this is your home! Welcome to this south-facing, corner unit in desirable Seton. This immaculate 2-bedroom home showcases modern laminate flooring throughout and a thoughtfully designed layout perfect for today's lifestyle.The kitchen impresses with white cabinetry and sleek quartz countertops that are repeated in the stylish bathroom, creating a cohesive design aesthetic throughout. The open-concept living area offers the perfect space for relaxing or entertaining.Step outside to your extended private concrete patio – an urban retreat ideal for morning coffee, summer barbecues, or simply enjoying Calgary's beautiful weather. As a corner unit, below grade, you'll appreciate the enhanced privacy and abundant natural light from multiple exposures.Families will love the convenience of having a children's playground directly across the street, providing endless outdoor enjoyment for little ones without having to travel far from home.The prime Seton location puts you minutes from shopping, dining, recreation, and major transportation routes, making daily errands and commutes effortless. (id:51532)
Tags
| Property Summary |
|---|
| Building |
|---|
| Land |
|---|
| Level | Rooms | Dimensions |
|---|---|---|
| Main level | Living room | 13.58 Ft x 11.58 Ft |
| Kitchen | 15.08 Ft x 9.42 Ft | |
| Primary Bedroom | 10.42 Ft x 11.33 Ft | |
| Bedroom | 7.50 Ft x 14.25 Ft | |
| 4pc Bathroom | 7.83 Ft x 5.00 Ft |
| Features | |||||
|---|---|---|---|---|---|
| No Smoking Home | Washer | Refrigerator | |||
| Range - Electric | Dishwasher | Dryer | |||
| Microwave Range Hood Combo | None | ||||







































