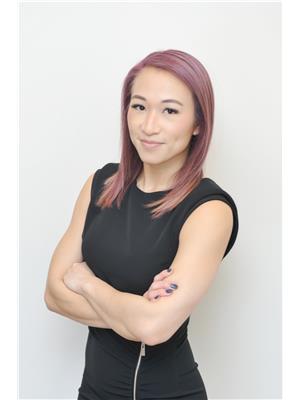113, 2702 17 Avenue SW Shaganappi, Calgary, Alberta, CA
Address: 113, 2702 17 Avenue SW, Calgary, Alberta
Summary Report Property
- MKT IDA2220922
- Building TypeApartment
- Property TypeSingle Family
- StatusBuy
- Added5 days ago
- Bedrooms2
- Bathrooms2
- Area745 sq. ft.
- DirectionNo Data
- Added On05 Aug 2025
Property Overview
**OPEN HOUSE SATURDAY, JULY 2PM-4PM** Stylish Ground-Level 2 Bed / 2 Bath Apartment by Truman Homes!Welcome to this beautifully finished 745 sq. ft. ground-level unit in the heart of Shaganappi, offering unmatched accessibility and modern living. This apartment boasts a smart layout and fresh paint throughout, making it move-in ready. Step inside to discover elegant, stylish finishes. The kitchen is well-appointed is a seamless blend of modern sleek white cabinetry and classic wood aesthetic of the coffered ceiling. It features built-in oven and microwave, convenient dishwasher, refrigerator with an ice-maker & waterline, and a rare gas cooktop, —perfect for cooking enthusiasts. A bright, open-concept living space ideal for entertaining or relaxing. The two well-appointed bedrooms are on opposite sides of the layout, offering great separation for privacy, each with their own full bathrooms and spacious walk-in closets.Enjoy the convenience of ground-floor living with easy access for pets, strollers, or grocery hauls. Keep your vehicle and bulky belongings safe in the secured underground parkade with your own titled parking stall and storage locker. Location is everything, and this unit delivers: walking distance to Shaganappi Pointe LRT station and just minutes from 17th Ave SW, 26th Street, 14th Street, and Crowchild Trail, making your commute or weekend outings a breeze.Whether you’re a first-time buyer, downsizer, or investor, this is an incredible opportunity to own in a highly sought-after inner-city neighbourhood. Check out the 3D tour or call your agent to book a showing to see for yourself (id:51532)
Tags
| Property Summary |
|---|
| Building |
|---|
| Land |
|---|
| Level | Rooms | Dimensions |
|---|---|---|
| Main level | Other | 5.17 Ft x 4.17 Ft |
| Kitchen | 10.17 Ft x 8.67 Ft | |
| Living room | 12.83 Ft x 9.00 Ft | |
| Dining room | 12.83 Ft x 9.00 Ft | |
| Den | 4.33 Ft x 2.67 Ft | |
| Primary Bedroom | 10.75 Ft x 10.17 Ft | |
| 3pc Bathroom | 7.92 Ft x 4.92 Ft | |
| Other | 7.42 Ft x 5.42 Ft | |
| Bedroom | 11.17 Ft x 10.00 Ft | |
| 4pc Bathroom | 8.67 Ft x 4.92 Ft | |
| Laundry room | 4.25 Ft x 4.17 Ft | |
| Other | 11.08 Ft x 6.67 Ft |
| Features | |||||
|---|---|---|---|---|---|
| PVC window | No Smoking Home | Gas BBQ Hookup | |||
| Parking | Garage | Heated Garage | |||
| Underground | Washer | Refrigerator | |||
| Cooktop - Gas | Dishwasher | Dryer | |||
| Microwave | Oven - Built-In | Hood Fan | |||
| Window Coverings | Garage door opener | None | |||


























































