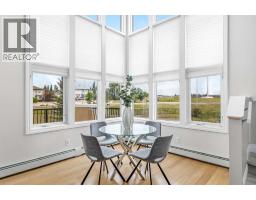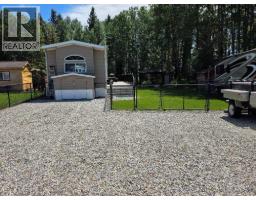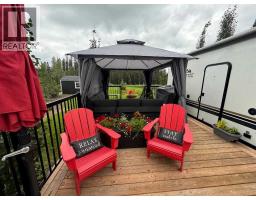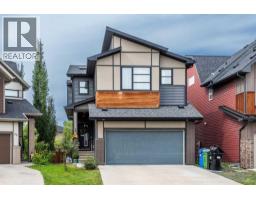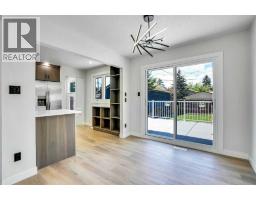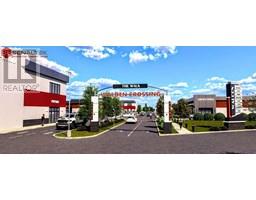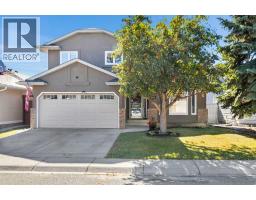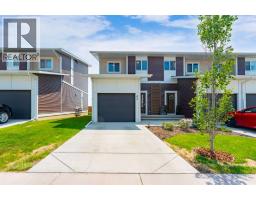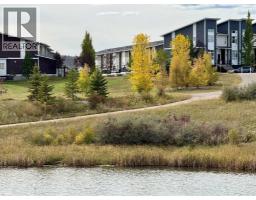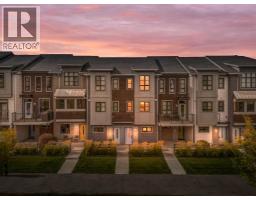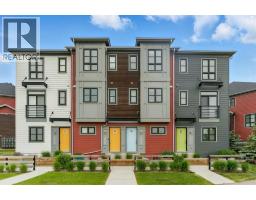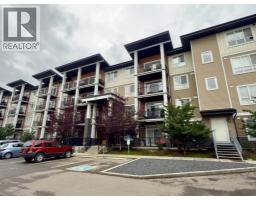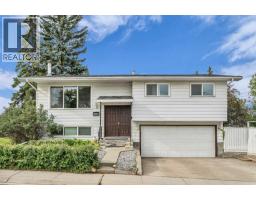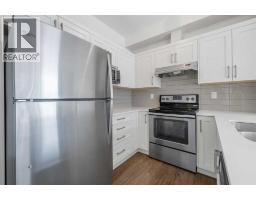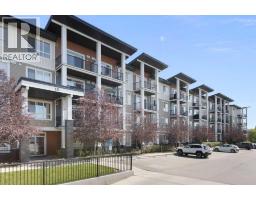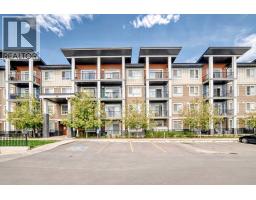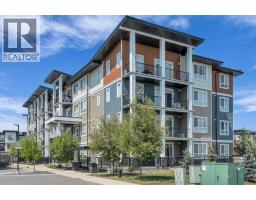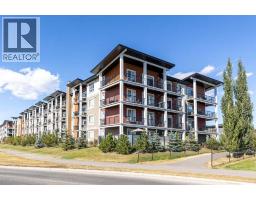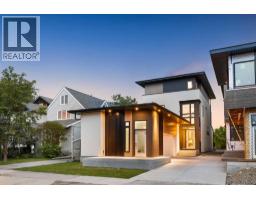113, 370 Harvest Hills Common NE Harvest Hills, Calgary, Alberta, CA
Address: 113, 370 Harvest Hills Common NE, Calgary, Alberta
Summary Report Property
- MKT IDA2254842
- Building TypeApartment
- Property TypeSingle Family
- StatusBuy
- Added5 weeks ago
- Bedrooms2
- Bathrooms2
- Area818 sq. ft.
- DirectionNo Data
- Added On07 Sep 2025
Property Overview
Harvest Hills Beauty - TWO Bedroom, TWO Bathroom Condo ready for its new owners.Tons of upgrades such as Upgraded Backsplash, Tiled Shower, LVP throughout, SOFT close drawers, Ceiling FANS x 2, AND Air Conditioning. Immaculate suite and convenient Ground floor level for easy access out - No Hauling your groceries up the Elevator! Best Location in the complex with an East Facing Patio to enjoy your morning coffee. 9 Foot Ceilings and Huge Windows which offers lots of Natural Light. Island can seat 12 people for your Thanksgiving Party this year - Stainless Steel Appliance package and Winter White Cabinets add to the AMBIENCE in this space. The Bedrooms are situated on opposite sides of the suite, ensuring both privacy and convenience. Additional features include ductless AC - providing year round Comfort and a separate storage Locker (just a few steps down the Hall). PETS are welcomed here with board approval, allowing 2 dogs or 2 cats, each with a maximum weight of 35 kg. The HEATED Parkade offer a titled Parking stall, and secure bike storage, ensuring both safety and accessibility. MOVE IN CONDITION - PROMISE! (id:51532)
Tags
| Property Summary |
|---|
| Building |
|---|
| Land |
|---|
| Level | Rooms | Dimensions |
|---|---|---|
| Main level | 4pc Bathroom | 4.92 Ft x 7.83 Ft |
| 4pc Bathroom | 8.33 Ft x 7.92 Ft | |
| Bedroom | 14.08 Ft x 9.00 Ft | |
| Kitchen | 15.92 Ft x 13.00 Ft | |
| Laundry room | 6.08 Ft x 7.25 Ft | |
| Great room | 12.17 Ft x 11.08 Ft | |
| Primary Bedroom | 12.17 Ft x 9.25 Ft | |
| Other | 6.75 Ft x 8.08 Ft |
| Features | |||||
|---|---|---|---|---|---|
| See remarks | Elevator | PVC window | |||
| No Animal Home | No Smoking Home | Gas BBQ Hookup | |||
| Parking | VisitAble | Underground | |||
| Refrigerator | Dishwasher | Stove | |||
| Microwave Range Hood Combo | Window Coverings | Washer/Dryer Stack-Up | |||
| Central air conditioning | |||||
































