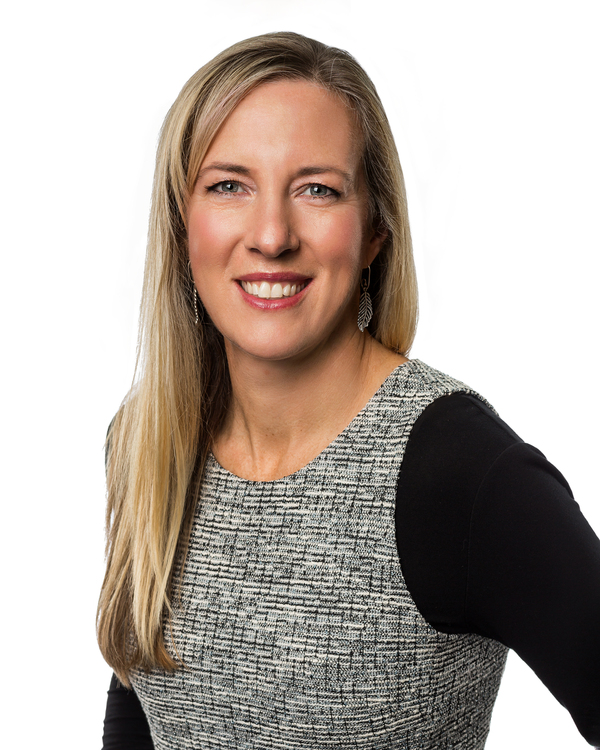113 Legacy Glen Circle SE Legacy, Calgary, Alberta, CA
Address: 113 Legacy Glen Circle SE, Calgary, Alberta
Summary Report Property
- MKT IDA2206823
- Building TypeHouse
- Property TypeSingle Family
- StatusBuy
- Added2 weeks ago
- Bedrooms4
- Bathrooms4
- Area1855 sq. ft.
- DirectionNo Data
- Added On12 Apr 2025
Property Overview
**OPEN HOUSE SATURDAY APRIL 12TH, 2025 2:00-4:00PM** Welcome home to this positively beautiful, fully finished home in desirable Legacy overflowing with HIGH END upgrades and extras throughout. You'll feel the luxurious atmosphere of the modern finishes and enjoy the 9' ceilings and bright spaces the moment you enter! Just off the garage entry you will find a spacious mud room connected to the walk through pantry for easy grocery management. The kitchen is a stunner with several upgraded, stainless steel appliances including built-in oven, built-in microwave, induction cooktop, range hood and a massive island for hosting memorable get togethers with friends and family. The main floor also enjoys a cozy fireplace with gorgeous tile and mantel features, as well as a spacious dining area with all the room you need for a fabulous dining experience. As you move up to the second level you will love the upgraded railing details and notice there is no carpet uupstairs, just luxury vinyl plank throughout! The bright principle bedroom is an absolute show stopper with a spa-like, five piece ensuite and a huge walk in closet. The upstairs bonus room is perfect for a play room, hobby space, fitness area or home office. Two additional bedrooms and upstairs laundry round out the top floor. The basement level is FULLY FINISHED with a large recreational space, three piece bathroom, and a flexible room without a window. The fully fenced and landscaped yard is your dog's dream come true with turf for easy clean up and maintenance. You will love the massive South exposed deck for hosting barbecue gatherings all year long. Other highlights include central air conditioning, soffit lighting, all just steps to the wonderful parks and pathways Legacy has to offer. Call your favourite Realtor and book your private viewing today! (id:51532)
Tags
| Property Summary |
|---|
| Building |
|---|
| Land |
|---|
| Level | Rooms | Dimensions |
|---|---|---|
| Second level | 4pc Bathroom | 26.51 Ft x 16.14 Ft |
| 5pc Bathroom | 31.17 Ft x 29.27 Ft | |
| Bedroom | 27.33 Ft x 47.57 Ft | |
| Bedroom | 26.80 Ft x 46.75 Ft | |
| Family room | 39.63 Ft x 34.19 Ft | |
| Laundry room | 11.00 Ft x 17.78 Ft | |
| Other | 24.34 Ft x 21.33 Ft | |
| Primary Bedroom | 39.11 Ft x 66.17 Ft | |
| Basement | 3pc Bathroom | 28.15 Ft x 23.00 Ft |
| Bedroom | 28.15 Ft x 29.53 Ft | |
| Recreational, Games room | 36.91 Ft x 80.38 Ft | |
| Main level | 2pc Bathroom | 9.28 Ft x 24.34 Ft |
| Dining room | 27.33 Ft x 55.22 Ft | |
| Foyer | 29.27 Ft x 36.65 Ft | |
| Kitchen | 41.01 Ft x 42.65 Ft | |
| Living room | 40.75 Ft x 40.00 Ft | |
| Other | 26.80 Ft x 27.07 Ft |
| Features | |||||
|---|---|---|---|---|---|
| Other | PVC window | No Smoking Home | |||
| Level | Gas BBQ Hookup | Attached Garage(2) | |||
| Refrigerator | Dishwasher | Oven | |||
| Microwave | Hood Fan | Window Coverings | |||
| Garage door opener | Washer & Dryer | Cooktop - Induction | |||
| Central air conditioning | Other | ||||





























































