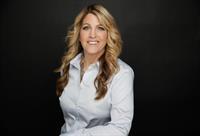1139 Berkley Drive NW Beddington Heights, Calgary, Alberta, CA
Address: 1139 Berkley Drive NW, Calgary, Alberta
Summary Report Property
- MKT IDA2208030
- Building TypeDuplex
- Property TypeSingle Family
- StatusBuy
- Added2 days ago
- Bedrooms5
- Bathrooms2
- Area1000 sq. ft.
- DirectionNo Data
- Added On06 Apr 2025
Property Overview
RENOVATED Half Duplex with LEGAL SUITE & a SINGLE DETACHED GARAGE! This beautifully renovated home offers exceptional value and versatility, featuring a legal suite; perfect for a young family, multi-generational living or as an income generating investment. The upper level is bathed in natural light and boasts a spacious, open concept design. It includes a cozy living room, a bright dining area and a stylish white kitchen complete with newer appliances and quartz countertops. (2022) The main level is enhanced by sleek luxury plank vinyl (LPV) flooring, combining durability with a contemporary aesthetic throughout the space. This level also includes a renovated 4 piece bathroom and three generously sized bedrooms, one of which has a patio door leading directly to the backyard; perfect for indoor/outdoor living. The lower suite, was just freshly painted in April of 2025, presents an inviting open layout, also fully renovated to include a modern kitchen (2022), living and dining area, two bedrooms and a 4 piece bathroom. There is separate laundry for both levels ensuring convenience and independence. Noteworthy: all new windows and doors in 2022, upper level furnace 2020, lower level furnace 2025 and single oversized detached garage (2023). The suite photos are from previous listing; same layout, flooring and kitchen except the walls have been newly painted white. Located in the desirable and family friendly neighbourhood of Beddington Heights, this home is within close proximity to parks, schools, shopping centres and major transportation routes. Book your showing today! (id:51532)
Tags
| Property Summary |
|---|
| Building |
|---|
| Land |
|---|
| Level | Rooms | Dimensions |
|---|---|---|
| Main level | Kitchen | 10.17 Ft x 9.00 Ft |
| Living room | 12.83 Ft x 12.00 Ft | |
| Dining room | 12.83 Ft x 7.00 Ft | |
| Primary Bedroom | 12.58 Ft x 10.00 Ft | |
| Bedroom | 12.58 Ft x 9.00 Ft | |
| Bedroom | 9.83 Ft x 9.00 Ft | |
| 4pc Bathroom | 7.42 Ft x 6.42 Ft | |
| Unknown | Kitchen | 11.67 Ft x 9.00 Ft |
| Living room | 12.50 Ft x 11.67 Ft | |
| Bedroom | 11.25 Ft x 8.92 Ft | |
| Bedroom | 11.17 Ft x 8.92 Ft | |
| 4pc Bathroom | 7.08 Ft x 6.83 Ft | |
| Laundry room | 4.33 Ft x 3.00 Ft |
| Features | |||||
|---|---|---|---|---|---|
| Back lane | No Animal Home | No Smoking Home | |||
| Oversize | Detached Garage(1) | Washer | |||
| Refrigerator | Dishwasher | Stove | |||
| Dryer | Microwave | Separate entrance | |||
| Suite | Partially air conditioned | ||||

















































