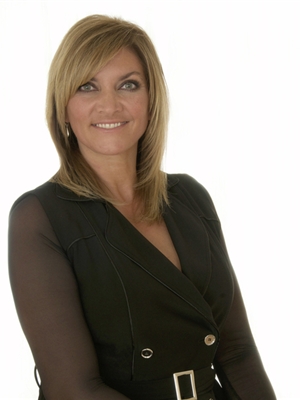114 Redstone View NE Redstone, Calgary, Alberta, CA
Address: 114 Redstone View NE, Calgary, Alberta
Summary Report Property
- MKT IDA2209799
- Building TypeRow / Townhouse
- Property TypeSingle Family
- StatusBuy
- Added3 days ago
- Bedrooms2
- Bathrooms3
- Area1370 sq. ft.
- DirectionNo Data
- Added On11 Apr 2025
Property Overview
Elegant 2-Bedroom End Unit Condo - Upgraded and Well-MaintainedWelcome to your new home! This stunning 2-bedroom, 2.5-bath condo features a spacious and inviting layout with many upgrades throughout. As an end unit, it offers added privacy and an abundance of natural light, creating a warm and welcoming atmosphere.Key Features:Two Generously Sized Bedrooms: Each bedroom boasts ample space, perfect for relaxation or a home office setup. The closets have lighting making viewing of contents a breeze.Two and a Half Bathrooms: Enjoy the convenience of a primary en suite with a 5 ft shower, main bath with an upgraded jetted tub and an additional half bath for guests.Upgrades Galore: Copious amounts spent in upgrades enhance the beauty and functionality of the space, making it move-in ready and a space that can be uniquely yours. There is added central air and the garage is finished with electric heat. Other features include the central air, quartz countertops, full upper cabinets, gas fireplace with adorned with floating shelves and added storage. The 9 ft ceilings lend to an expansive feel even on the upper level where the bedroom ceilings are both vaulted. Don't overlook the gasline for the BBQ and the hosebib in the garage and on the balcony making seasonal cleanup a breeze. Did you also notice the upgraded backsplash and the quartz in all the bathrooms? This is a must view!Low Condo Fees: Experience the benefits of community living without the burden of high fees.Well-Maintained: This condo is meticulously cared for, ensuring a clean and polished home. Something to be appreciated!Easy to Show: Flexible showing options to fit your schedule, making it easy to fall in love with your new space.Don't miss the opportunity to own this super clean, elegant condo! Perfect for first-time homebuyers, downsizers, or anyone looking for a stylish and convenient living space. This is a popular complex with many amenities close by. Contact your Realtor® today for a sh owing! (id:51532)
Tags
| Property Summary |
|---|
| Building |
|---|
| Land |
|---|
| Level | Rooms | Dimensions |
|---|---|---|
| Lower level | Foyer | 13.00 Ft x 9.42 Ft |
| 2pc Bathroom | 4.92 Ft x 5.00 Ft | |
| Furnace | 2.58 Ft x 5.92 Ft | |
| Main level | Living room | 13.25 Ft x 13.58 Ft |
| Kitchen | 12.00 Ft x 14.17 Ft | |
| Dining room | 15.17 Ft x 7.67 Ft | |
| Upper Level | Primary Bedroom | 12.83 Ft x 14.75 Ft |
| 4pc Bathroom | 7.42 Ft x 4.83 Ft | |
| Bedroom | 13.17 Ft x 9.42 Ft | |
| 4pc Bathroom | 7.42 Ft x 4.75 Ft |
| Features | |||||
|---|---|---|---|---|---|
| PVC window | Closet Organizers | No Animal Home | |||
| No Smoking Home | Gas BBQ Hookup | Attached Garage(1) | |||
| Washer | Refrigerator | Dishwasher | |||
| Stove | Dryer | Microwave Range Hood Combo | |||
| Window Coverings | Central air conditioning | ||||



















































