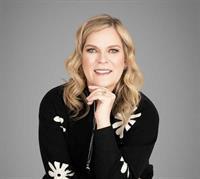114 Sherwood Mount NW Sherwood, Calgary, Alberta, CA
Address: 114 Sherwood Mount NW, Calgary, Alberta
Summary Report Property
- MKT IDA2185138
- Building TypeHouse
- Property TypeSingle Family
- StatusBuy
- Added2 days ago
- Bedrooms5
- Bathrooms4
- Area2319 sq. ft.
- DirectionNo Data
- Added On03 Jan 2025
Property Overview
New Roof in November & No Neighbors Behind! This amazing home has central air conditioning and beautiful maple hardwood floors that extend throughout the main and upper floors. The kitchen is a chef’s delight with a gas stove, microwave hood cover, full height dark maple cabinetry with stainless Steel door pulls, ample counter space, glass tile backsplash, eat up island with inset wine rack & modern white quartz. The lighting has all been upgraded to add style and design elements to the open concept main floor. The family room is a cozy place to relax in front of the beautiful white tile surround gas fireplace with built in shelving & is open to the kitchen and dining room. Through the main floor laundry, you will find an amazing new flex room built in 2023 that can be a bedroom with egress windows, Movie Room, home office or separate living space for extended family with access to the just finished basement (2023) and lower guest bedroom & modern 3-piece bath. Upstairs the primary suite offers ultimate relaxation with a vaulted ceiling transom window over the bed to allow the sun to shine in as well as 2 large picture windows looking out into your private back yard. The ensuite bath has dual sinks, a corner soaker tub and glass tile shower and the walk-in closet is a generous size. Your littles will love their bedrooms adjacent to each other & next to the main 4-piece bath. The bonus room on this level has a vaulted ceiling with pot lights & generous windows overlooking the front street. Some other upgrades to note are new elongated bowl dual flush toilets, 1 year old hot water tank plus new faucets & taps throughout & a newer washer/dryer with a larger load capacity. Located close to Beacon Hill Regional shopping center with restaurants, Starbucks, Costco, Home Depot & specialty shops. Winter will be fun with skating in the park just down the street! Don’t wait to make this posh home your own! (id:51532)
Tags
| Property Summary |
|---|
| Building |
|---|
| Land |
|---|
| Level | Rooms | Dimensions |
|---|---|---|
| Second level | 4pc Bathroom | 3.05 M x 1.50 M |
| 5pc Bathroom | 2.82 M x 2.69 M | |
| Bedroom | 3.35 M x 3.53 M | |
| Bedroom | 3.05 M x 3.02 M | |
| Bonus Room | 5.49 M x 5.03 M | |
| Primary Bedroom | 4.72 M x 3.99 M | |
| Other | 2.82 M x 1.52 M | |
| Basement | 4pc Bathroom | 1.68 M x 2.31 M |
| Bedroom | 3.33 M x 2.74 M | |
| Other | 2.52 M x 2.16 M | |
| Recreational, Games room | 4.72 M x 4.67 M | |
| Other | 3.20 M x 3.23 M | |
| Main level | 2pc Bathroom | 2.46 M x .89 M |
| Bedroom | 5.49 M x 5.01 M | |
| Breakfast | 3.68 M x 2.06 M | |
| Kitchen | 3.71 M x 3.86 M | |
| Laundry room | 2.54 M x 2.01 M | |
| Living room | 4.47 M x 3.66 M |
| Features | |||||
|---|---|---|---|---|---|
| PVC window | No Animal Home | No Smoking Home | |||
| Environmental reserve | Concrete | Attached Garage(2) | |||
| Washer | Refrigerator | Gas stove(s) | |||
| Dishwasher | Dryer | Microwave Range Hood Combo | |||
| Window Coverings | Garage door opener | Central air conditioning | |||


































































