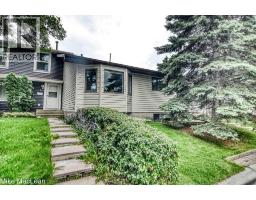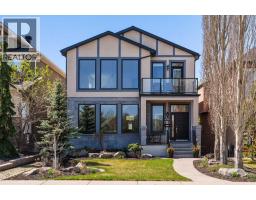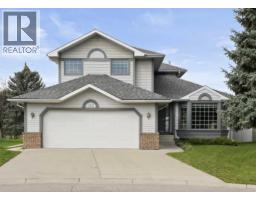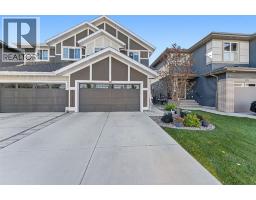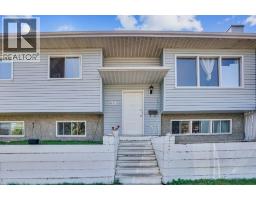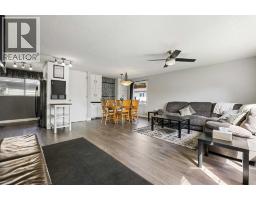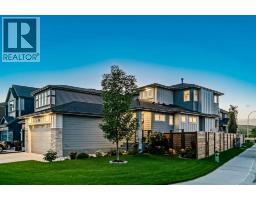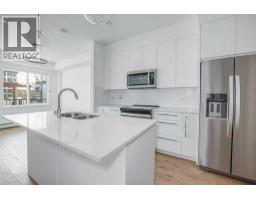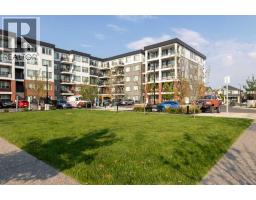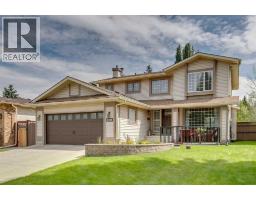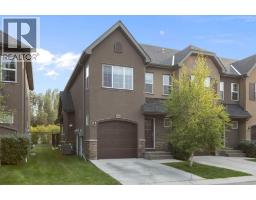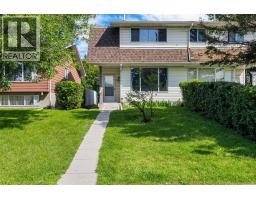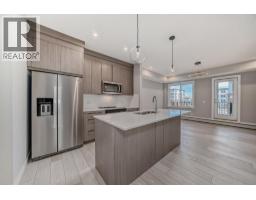1140 Trafford Drive NW Thorncliffe, Calgary, Alberta, CA
Address: 1140 Trafford Drive NW, Calgary, Alberta
Summary Report Property
- MKT IDA2244240
- Building TypeHouse
- Property TypeSingle Family
- StatusBuy
- Added1 weeks ago
- Bedrooms3
- Bathrooms2
- Area1368 sq. ft.
- DirectionNo Data
- Added On23 Sep 2025
Property Overview
73 FT wide by 100Ft deep lot on Trafford Drive NW with alleys on two sides. Quiet street that is actually a large crescent. Flat site that could be developed for multiple uses. Many new builds on large lots throughout the neighborhood. All levels of schools in Thorncliffe and surrounding areas. Quick access to all amenities and downtown. How about remodeling the existing 1368 sq ft bungalow? A quality addition was added to expand the existing primary bedroom plus add a 3 pc ensuite bath. A large family room was also added with a fireplace and patio doors to the back deck and beautiful yard. The kitchen was remodelled in 2008. Additional upgrades include 2006 hardwood was refinished, shingles 8 years ago, main bath in 2017 and furnace and hotwater tank in 2017. There is also an 18ft by 24 ft double front drive attached garage with a paved driveway. Landscaping and back yard flowerbeds have been kept up providing a very private area. This could be the one! Call your Realtor for viewing. (id:51532)
Tags
| Property Summary |
|---|
| Building |
|---|
| Land |
|---|
| Level | Rooms | Dimensions |
|---|---|---|
| Lower level | Family room | 20.25 Ft x 11.58 Ft |
| Recreational, Games room | 9.75 Ft x 9.50 Ft | |
| Den | 12.58 Ft x 7.83 Ft | |
| Other | 21.75 Ft x 9.67 Ft | |
| Main level | Living room | 13.75 Ft x 11.92 Ft |
| Dining room | 10.92 Ft x 8.83 Ft | |
| Kitchen | 11.75 Ft x 11.42 Ft | |
| Family room | 15.58 Ft x 11.25 Ft | |
| Primary Bedroom | 12.67 Ft x 8.92 Ft | |
| Bedroom | 13.42 Ft x 9.92 Ft | |
| Bedroom | 10.00 Ft x 8.33 Ft | |
| 4pc Bathroom | 8.08 Ft x 4.92 Ft | |
| 3pc Bathroom | 7.58 Ft x 5.25 Ft |
| Features | |||||
|---|---|---|---|---|---|
| Back lane | PVC window | Attached Garage(2) | |||
| Dishwasher | Stove | Microwave | |||
| Hood Fan | Window Coverings | Garage door opener | |||
| Washer & Dryer | None | ||||

























