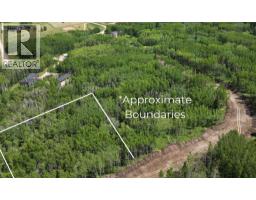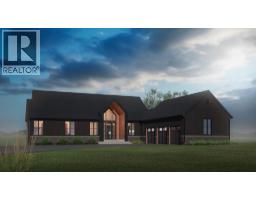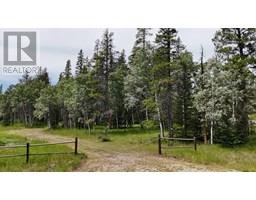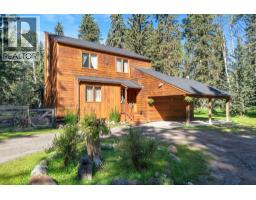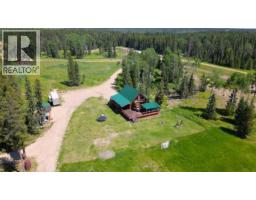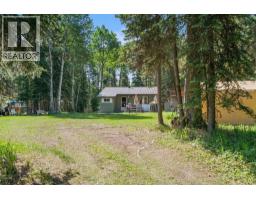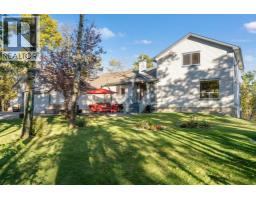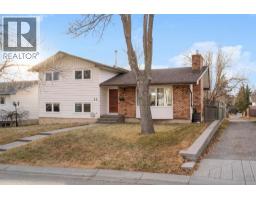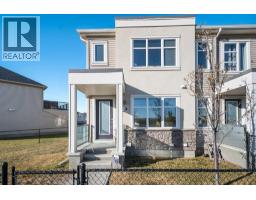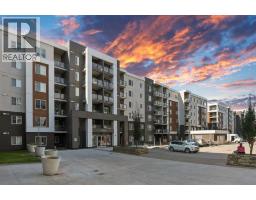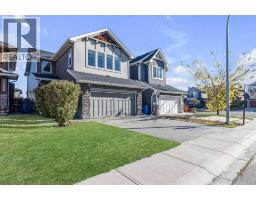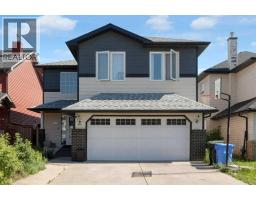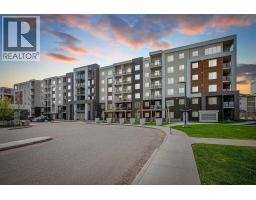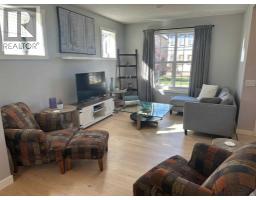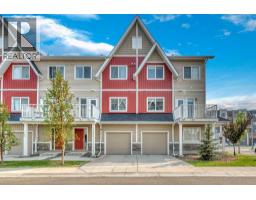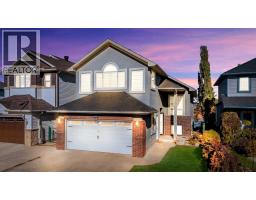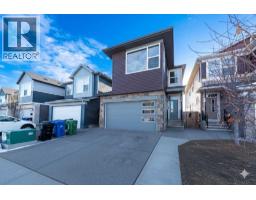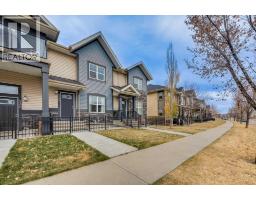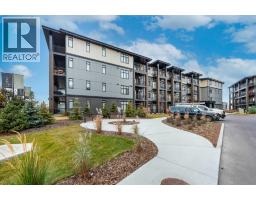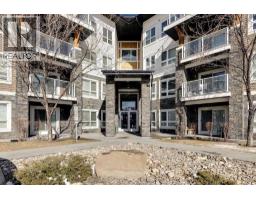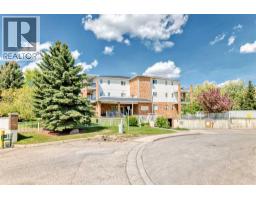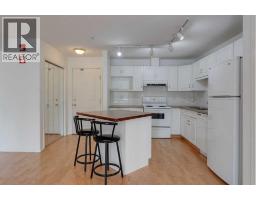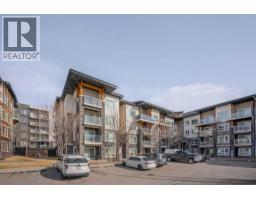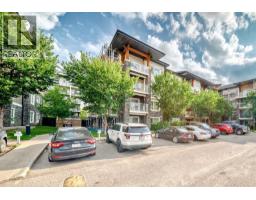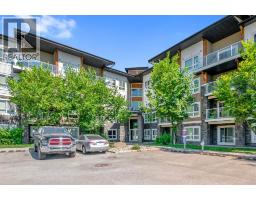117 Tuscany Ridge Mews NW Tuscany, Calgary, Alberta, CA
Address: 117 Tuscany Ridge Mews NW, Calgary, Alberta
Summary Report Property
- MKT IDA2234459
- Building TypeHouse
- Property TypeSingle Family
- StatusBuy
- Added14 weeks ago
- Bedrooms4
- Bathrooms4
- Area1836 sq. ft.
- DirectionNo Data
- Added On06 Aug 2025
Property Overview
Welcome to 117 Tuscany Ridge Mews NW, a charming and thoughtfully upgraded home located in one of Calgary’s most sought-after communities on a huge corner lot. This property offers everything a growing family needs, featuring a bright and functional kitchen with quartz countertops, a gas range, plenty of storage, and a peninsula island perfect for casual dining or entertaining. Upstairs, you’ll find a spacious primary bedroom with a walk-in closet and private ensuite, along with two additional bedrooms, a full bathroom, convenient upper-level laundry, and a versatile bonus room ideal for a play area, office, and/or media space. The fully finished basement adds valuable living space with a large rec room and an additional bedroom—perfect for guests, teens, or a home office setup. Outside, enjoy a beautifully south facing landscaped yard complete with a two-level deck—ideal for summer gatherings and relaxing evenings. Boot room off the kitchen that leads to the heated double attached garage with separate door out to dog run. Don't forget the massive trailer parking in the backyard. Located on the best family-friendly cul-de-sac close to schools, parks and shops. This home is the perfect blend of comfort, functionality, and location. (id:51532)
Tags
| Property Summary |
|---|
| Building |
|---|
| Land |
|---|
| Level | Rooms | Dimensions |
|---|---|---|
| Second level | 4pc Bathroom | 4.92 Ft x 8.25 Ft |
| 4pc Bathroom | 9.17 Ft x 5.92 Ft | |
| Bedroom | 9.92 Ft x 13.83 Ft | |
| Bedroom | 9.92 Ft x 10.50 Ft | |
| Family room | 17.00 Ft x 17.42 Ft | |
| Primary Bedroom | 11.08 Ft x 13.08 Ft | |
| Lower level | 2pc Bathroom | 5.25 Ft x 5.33 Ft |
| Bedroom | 8.67 Ft x 10.08 Ft | |
| Recreational, Games room | 18.33 Ft x 25.92 Ft | |
| Furnace | 11.00 Ft x 12.08 Ft | |
| Main level | 2pc Bathroom | 6.58 Ft x 2.92 Ft |
| Dining room | 11.92 Ft x 11.75 Ft | |
| Foyer | 6.25 Ft x 11.42 Ft | |
| Kitchen | 11.25 Ft x 11.83 Ft | |
| Living room | 15.33 Ft x 15.58 Ft |
| Features | |||||
|---|---|---|---|---|---|
| Cul-de-sac | Other | No Smoking Home | |||
| Level | Gas BBQ Hookup | Parking | |||
| Attached Garage(2) | Garage | Heated Garage | |||
| RV | Washer | Refrigerator | |||
| Cooktop - Gas | Range - Gas | Dishwasher | |||
| Dryer | Hood Fan | Garage door opener | |||
| None | Clubhouse | Other | |||
| Party Room | Recreation Centre | ||||












































