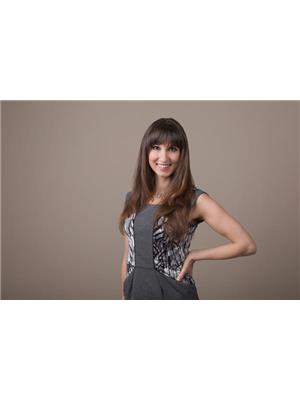12 Auburn Bay Crescent SE Auburn Bay, Calgary, Alberta, CA
Address: 12 Auburn Bay Crescent SE, Calgary, Alberta
Summary Report Property
- MKT IDA2198103
- Building TypeHouse
- Property TypeSingle Family
- StatusBuy
- Added6 weeks ago
- Bedrooms4
- Bathrooms4
- Area1359 sq. ft.
- DirectionNo Data
- Added On30 Mar 2025
Property Overview
Nestled in the award-winning lake community of Auburn Bay, this great 2-storey detached home is perfect for first-time buyers, investors, or anyone looking for a home that grows with them. Step inside to a beautiful open floor plan with neutral finishes that blend style and function. East and west-facing windows flood the space with natural light, while clear sightlines connect the living & dining room. The kitchen is designed for efficiency & entertaining and features shaker style doors & trims, corner pantry, stainless steel appliances, over the range microwave, computer work station, tile backsplash, and central island with pendants.Upstairs, a staircase leads to 3 spacious bedrooms and 2 full baths. The fully finished lower level offers large rec room, a 4th bedroom, and another full bathroom—perfect for teens or guests! Enjoy year-round lake access, proximity to the YMCA, library, South Health Campus, Cineplex, Superstore, top restaurants, shopping, and an off-leash dog park.This is more than a home—it's a lifestyle! Don’t miss out! (id:51532)
Tags
| Property Summary |
|---|
| Building |
|---|
| Land |
|---|
| Level | Rooms | Dimensions |
|---|---|---|
| Second level | Primary Bedroom | 11.00 Ft x 14.25 Ft |
| Bedroom | 9.25 Ft x 10.67 Ft | |
| Bedroom | 9.25 Ft x 10.33 Ft | |
| 3pc Bathroom | Measurements not available | |
| 4pc Bathroom | Measurements not available | |
| Basement | Family room | 13.75 Ft x 14.33 Ft |
| Bedroom | 9.58 Ft x 11.75 Ft | |
| 4pc Bathroom | Measurements not available | |
| Main level | Other | 7.67 Ft x 7.75 Ft |
| Living room | 13.58 Ft x 14.42 Ft | |
| Dining room | 10.42 Ft x 14.50 Ft | |
| Kitchen | 9.08 Ft x 14.58 Ft | |
| 2pc Bathroom | Measurements not available |
| Features | |||||
|---|---|---|---|---|---|
| Back lane | No Smoking Home | Parking Pad | |||
| Washer | Refrigerator | Dishwasher | |||
| Stove | Dryer | Microwave Range Hood Combo | |||
| Window Coverings | None | Clubhouse | |||











































