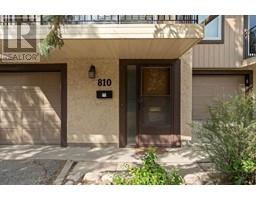12 Country Hills Mews NW Country Hills, Calgary, Alberta, CA
Address: 12 Country Hills Mews NW, Calgary, Alberta
Summary Report Property
- MKT IDA2148863
- Building TypeHouse
- Property TypeSingle Family
- StatusBuy
- Added14 weeks ago
- Bedrooms3
- Bathrooms3
- Area1452 sq. ft.
- DirectionNo Data
- Added On11 Aug 2024
Property Overview
Welcome to 12 Country Hills Mews NW where you will find the Complete Package!!! Location, Affordability, Appeal and Function. This well-maintained home is situated on a quiet cul-de-sac, across from a tot park, and tucked in the community of Country Hills. Conveniently located near shopping, schools, the ring road and parks, this affordable home features 3 bedrooms up, 2.5 bathrooms, front flex room overlooking a park. Recent updates include newer shingles, furnace and hot water tank,.The open designed main floor layout features a kitchen with bright white cabinetry, wrap around counter with eating bar, white appliances, and corner pantry.The basement is finished with a spacious rec room great for entertaining plus the other half has a massive room for storage. The sunny backyard is fully fenced, with an interlocking brick patio for the BBQ and an oversized double 24x24 insulated garage with upgraded 50 amp panel.You will not want to miss this fantastic home, available for immediate occupancy! (id:51532)
Tags
| Property Summary |
|---|
| Building |
|---|
| Land |
|---|
| Level | Rooms | Dimensions |
|---|---|---|
| Second level | 4pc Bathroom | 7.00 Ft x 4.92 Ft |
| 4pc Bathroom | 7.17 Ft x 4.83 Ft | |
| Bedroom | 7.83 Ft x 10.92 Ft | |
| Bedroom | 10.42 Ft x 11.25 Ft | |
| Primary Bedroom | 11.33 Ft x 13.83 Ft | |
| Basement | Laundry room | 7.50 Ft x 10.50 Ft |
| Recreational, Games room | 11.75 Ft x 26.33 Ft | |
| Storage | 17.67 Ft x 16.75 Ft | |
| Main level | Dining room | 11.58 Ft x 10.33 Ft |
| Kitchen | 12.67 Ft x 11.50 Ft | |
| Living room | 12.75 Ft x 15.75 Ft | |
| Office | 11.75 Ft x 14.75 Ft | |
| 2pc Bathroom | 4.67 Ft x 4.75 Ft |
| Features | |||||
|---|---|---|---|---|---|
| Back lane | Detached Garage(2) | Washer | |||
| Refrigerator | Dishwasher | Stove | |||
| Dryer | Freezer | Microwave Range Hood Combo | |||
| Window Coverings | Garage door opener | None | |||







































































