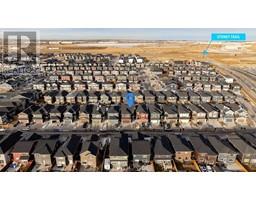12 Falmead Bay NE Falconridge, Calgary, Alberta, CA
Address: 12 Falmead Bay NE, Calgary, Alberta
Summary Report Property
- MKT IDA2225855
- Building TypeDuplex
- Property TypeSingle Family
- StatusBuy
- Added5 days ago
- Bedrooms4
- Bathrooms3
- Area1178 sq. ft.
- DirectionNo Data
- Added On01 Jun 2025
Property Overview
Welcome to this charming and affordable starter home in the heart of Falconridge—perfectly suited for first-time buyers or savvy investors. This thoughtfully maintained half-duplex offers a practical and inviting layout with three comfortable bedrooms upstairs and an additional bedroom in the finished basement with a new separate side entrance, providing flexibility for growing families, guests, or rental potential. Over the years, the home has seen meaningful updates that enhance its comfort and functionality, while still offering a canvas for your personal touch. Located on a quiet street and just minutes from schools, parks, shopping, transit, and other everyday conveniences, this home offers the perfect blend of lifestyle and location. With lots of parking space and a versatile layout, whether you're looking to break into homeownership or add to your portfolio, this is an opportunity you won’t want to miss. (id:51532)
Tags
| Property Summary |
|---|
| Building |
|---|
| Land |
|---|
| Level | Rooms | Dimensions |
|---|---|---|
| Basement | 3pc Bathroom | 6.50 Ft x 7.67 Ft |
| Bedroom | 15.67 Ft x 14.25 Ft | |
| Recreational, Games room | 12.58 Ft x 18.67 Ft | |
| Furnace | 5.00 Ft x 13.17 Ft | |
| Main level | 2pc Bathroom | 3.33 Ft x 7.42 Ft |
| Dining room | 9.25 Ft x 10.58 Ft | |
| Kitchen | 9.25 Ft x 7.83 Ft | |
| Living room | 12.58 Ft x 15.17 Ft | |
| Upper Level | 4pc Bathroom | 7.83 Ft x 5.00 Ft |
| Bedroom | 8.08 Ft x 15.67 Ft | |
| Bedroom | 7.83 Ft x 11.33 Ft | |
| Primary Bedroom | 14.00 Ft x 12.83 Ft |
| Features | |||||
|---|---|---|---|---|---|
| Cul-de-sac | No Animal Home | No Smoking Home | |||
| Parking Pad | Refrigerator | Dishwasher | |||
| Stove | Hood Fan | Washer & Dryer | |||
| None | |||||
















































