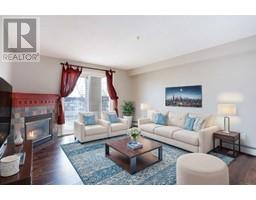12 Panamount Crescent NW Panorama Hills, Calgary, Alberta, CA
Address: 12 Panamount Crescent NW, Calgary, Alberta
Summary Report Property
- MKT IDA2188971
- Building TypeHouse
- Property TypeSingle Family
- StatusBuy
- Added4 weeks ago
- Bedrooms5
- Bathrooms4
- Area2112 sq. ft.
- DirectionNo Data
- Added On06 Feb 2025
Property Overview
Welcome to 12 Panamount Crescent! Pride of Ownership Shines in This Beautifully Maintained Home!Located in a family-friendly neighborhood, this stunning home offers everything you need! With walking trails, array of schools, and parks just steps away, it’s the perfect place for families of all sizes.Inside, you'll love the open-concept layout, featuring a spacious family room and living room, ideal for entertaining. With four bedrooms upstairs and one in the fully finished basement, plus a main-floor office, this home is both functional and inviting. The fully finished basement adds even more living space, boasting a large rec room, living area, and an additional bedroom. Step outside to a large, south-facing backyard, meticulously maintained and perfect for relaxation or entertaining.The location is unbeatable! You’re within walking distance to Vivo, Landmark Cinemas, Sobeys, Home Depot, and more. Plus, easy access to Stoney Trail, Deerfoot Trail, and the Calgary Airport makes commuting a breeze.This home is a rare find—don’t miss your chance to make it yours! Schedule your showing today! (id:51532)
Tags
| Property Summary |
|---|
| Building |
|---|
| Land |
|---|
| Level | Rooms | Dimensions |
|---|---|---|
| Basement | Living room | 27.75 Ft x 15.00 Ft |
| Bedroom | 12.33 Ft x 8.58 Ft | |
| 3pc Bathroom | 11.00 Ft x 4.67 Ft | |
| Main level | Kitchen | 15.33 Ft x 15.00 Ft |
| Dining room | 12.58 Ft x 8.42 Ft | |
| Living room | 11.08 Ft x 11.00 Ft | |
| Family room | 15.50 Ft x 13.83 Ft | |
| Office | 9.58 Ft x 8.92 Ft | |
| Laundry room | 8.42 Ft x 6.00 Ft | |
| 2pc Bathroom | 4.67 Ft x 4.67 Ft | |
| Upper Level | Primary Bedroom | 14.92 Ft x 12.67 Ft |
| Bedroom | 13.08 Ft x 9.50 Ft | |
| Bedroom | 11.00 Ft x 9.92 Ft | |
| Bedroom | 12.58 Ft x 11.17 Ft | |
| Other | 7.50 Ft x 6.00 Ft | |
| 4pc Bathroom | 9.00 Ft x 4.92 Ft | |
| 4pc Bathroom | 12.00 Ft x 5.92 Ft |
| Features | |||||
|---|---|---|---|---|---|
| See remarks | Wet bar | Attached Garage(2) | |||
| Washer | Refrigerator | Dishwasher | |||
| Stove | Dryer | None | |||











































































