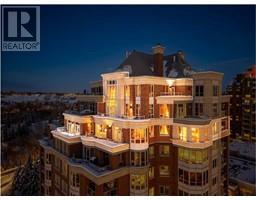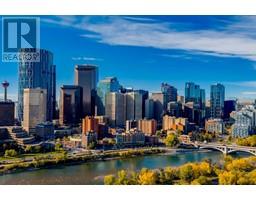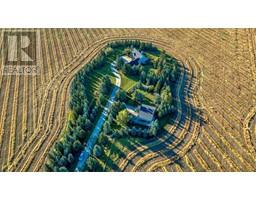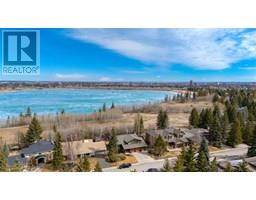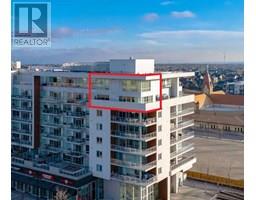12 Spring Willow Way SW Springbank Hill, Calgary, Alberta, CA
Address: 12 Spring Willow Way SW, Calgary, Alberta
Summary Report Property
- MKT IDA2226178
- Building TypeHouse
- Property TypeSingle Family
- StatusBuy
- Added1 days ago
- Bedrooms5
- Bathrooms5
- Area3578 sq. ft.
- DirectionNo Data
- Added On06 Jun 2025
Property Overview
OPEN HOUSE SATURDAY JUNE 7TH FROM 2-4PM! This gorgeous family home is located in a private setting backing WEST onto a treed ravine in the pristine community of 'Spring Willow Estates.' Featuring a high quality of finishing throughout, this FIVE BEDROOM home offers substantial living space and an excellent floor plan for the executive family. The great room features a spectacular vaulted ceiling with large windows framing the treed ravine in behind the home and is accented by a dramatic two sided central fireplace with stone cladding to the ceiling. The well appointed kitchen, breakfast nook, formal dining room and office complete the main floor space. The upper level offers four bedrooms, a large bonus room and a loft/library area. Features of the walk out lower level include a large recreation room with built in media centre, a games area, a flex room, a fifth bedroom and full bath. The Spring Willow community is a private enclave of luxury homes located within walking distance to shops, restaurants, quality schools, Westside Recreation Centre and the West LRT. (id:51532)
Tags
| Property Summary |
|---|
| Building |
|---|
| Land |
|---|
| Level | Rooms | Dimensions |
|---|---|---|
| Lower level | Living room | 14.67 Ft x 28.33 Ft |
| Recreational, Games room | 15.00 Ft x 20.00 Ft | |
| Bedroom | 12.83 Ft x 14.92 Ft | |
| 4pc Bathroom | Measurements not available | |
| Main level | Breakfast | 14.42 Ft x 9.83 Ft |
| Kitchen | 10.67 Ft x 12.42 Ft | |
| Great room | 15.25 Ft x 17.00 Ft | |
| Dining room | 13.75 Ft x 9.92 Ft | |
| Laundry room | 7.08 Ft x 10.50 Ft | |
| Office | 13.00 Ft x 10.67 Ft | |
| 2pc Bathroom | Measurements not available | |
| Upper Level | Primary Bedroom | 15.75 Ft x 14.50 Ft |
| Study | 14.08 Ft x 6.83 Ft | |
| Bedroom | 12.92 Ft x 10.67 Ft | |
| Bedroom | 13.42 Ft x 11.42 Ft | |
| Bedroom | 13.17 Ft x 10.83 Ft | |
| Bonus Room | 13.42 Ft x 18.58 Ft | |
| 5pc Bathroom | Measurements not available | |
| 4pc Bathroom | Measurements not available | |
| 4pc Bathroom | Measurements not available |
| Features | |||||
|---|---|---|---|---|---|
| No neighbours behind | French door | No Smoking Home | |||
| Garage | Heated Garage | Oversize | |||
| Attached Garage(3) | Washer | Refrigerator | |||
| Water softener | Cooktop - Electric | Dishwasher | |||
| Oven | Dryer | Microwave | |||
| Garburator | Hood Fan | Window Coverings | |||
| Garage door opener | Walk out | Central air conditioning | |||




















































