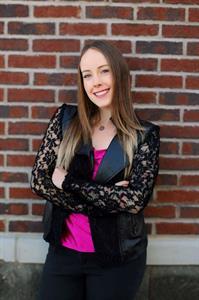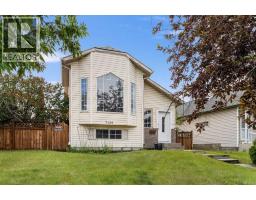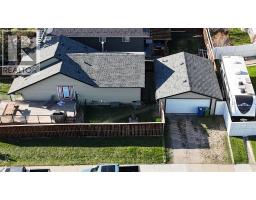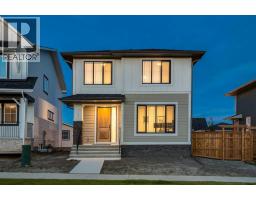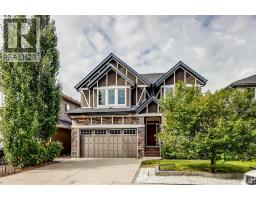120 Cranston Drive SE Cranston, Calgary, Alberta, CA
Address: 120 Cranston Drive SE, Calgary, Alberta
Summary Report Property
- MKT IDA2232416
- Building TypeHouse
- Property TypeSingle Family
- StatusBuy
- Added10 weeks ago
- Bedrooms3
- Bathrooms4
- Area2294 sq. ft.
- DirectionNo Data
- Added On19 Jun 2025
Property Overview
Step into this stunning former showhome in Cranston, where over 3,300 sq ft of beautifully developed living space awaits.This 3-bedroom, 3.5-bathroom home features soaring vaulted ceilings, high-end finishes, and a layout designed for both daily living and effortless entertaining. The finished basement adds even more flexibility, perfect for movie nights, a games area, or a cozy retreat, with a dedicated office space to meet your work-from-home needs.Outside, discover your own private garden oasis.Immaculately landscaped and full of charm, the backyard offers peaceful seating areas and lush greenery, ideal for gardening enthusiasts or those who love to host outdoors.A spacious double attached garage and convenient main-floor laundry round out this thoughtfully designed home.Situated at 120 Cranston Avenue SE, you’re just steps from schools, playgrounds, the scenic Bow River pathways, and Cranston’s vibrant shopping and dining hub. This home is the perfect blend of comfort, community, and southeast Calgary charm. (id:51532)
Tags
| Property Summary |
|---|
| Building |
|---|
| Land |
|---|
| Level | Rooms | Dimensions |
|---|---|---|
| Second level | 4pc Bathroom | 8.67 Ft x 6.58 Ft |
| 5pc Bathroom | 7.58 Ft x 19.00 Ft | |
| Bedroom | 11.17 Ft x 14.00 Ft | |
| Bedroom | 12.42 Ft x 12.17 Ft | |
| Primary Bedroom | 18.17 Ft x 16.83 Ft | |
| Other | 7.33 Ft x 8.25 Ft | |
| Basement | 3pc Bathroom | 9.50 Ft x 6.00 Ft |
| Recreational, Games room | 32.00 Ft x 22.83 Ft | |
| Storage | 8.58 Ft x 13.00 Ft | |
| Furnace | 14.92 Ft x 11.08 Ft | |
| Main level | 2pc Bathroom | 5.00 Ft x 4.67 Ft |
| Breakfast | 11.00 Ft x 6.17 Ft | |
| Dining room | 13.08 Ft x 13.17 Ft | |
| Kitchen | 11.50 Ft x 17.17 Ft | |
| Laundry room | 9.50 Ft x 11.33 Ft | |
| Living room | 17.17 Ft x 17.17 Ft |
| Features | |||||
|---|---|---|---|---|---|
| No Smoking Home | Attached Garage(2) | Washer | |||
| Refrigerator | Dishwasher | Stove | |||
| Dryer | Window Coverings | See Remarks | |||












































