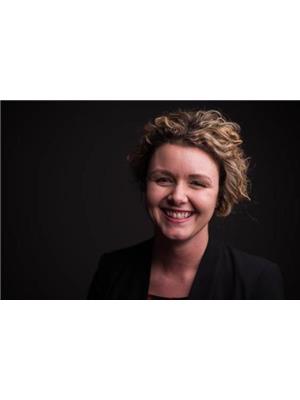1201, 402 Kincora Glen Road NW Kincora, Calgary, Alberta, CA
Address: 1201, 402 Kincora Glen Road NW, Calgary, Alberta
Summary Report Property
- MKT IDA2192707
- Building TypeApartment
- Property TypeSingle Family
- StatusBuy
- Added7 weeks ago
- Bedrooms1
- Bathrooms1
- Area578 sq. ft.
- DirectionNo Data
- Added On11 Feb 2025
Property Overview
Beautifully appointed 1 bedroom unit in a quiet adult building in the Kincora Summit complex. Unit offers an open functional floor plan, upgraded appliance package and full-sized washer dryer. The u-shaped kitchen is exceptionally functional with ample counterspace and storage. Additional features in the kitchen include built-in microwave, breakfast bar and ceiling height cabinetry. The open concept living area provides a fantastic space for relaxing or entertaining with access to the SW facing LARGE 120 sq ft patio with BBQ gas line. Bedroom is a great size and offers a walk-through closet and cheater ensuite. Unit is uniquely located on the second floor and situated between a stairwell and elevator allowing a buffer from your neighbours! Enjoy low condo fees and efficient in floor heating in this safe and secure building. Excellent location close to all major traffic routes the airport and a quick walk to the newly constructed shopping plaza for all your shopping needs. (id:51532)
Tags
| Property Summary |
|---|
| Building |
|---|
| Land |
|---|
| Level | Rooms | Dimensions |
|---|---|---|
| Main level | Kitchen | 11.08 Ft x 8.25 Ft |
| Living room | 13.50 Ft x 11.83 Ft | |
| Laundry room | 3.25 Ft x 3.00 Ft | |
| Primary Bedroom | 11.67 Ft x 10.33 Ft | |
| 4pc Bathroom | Measurements not available |
| Features | |||||
|---|---|---|---|---|---|
| Closet Organizers | Parking | Washer | |||
| Refrigerator | Dishwasher | Stove | |||
| Dryer | Microwave Range Hood Combo | None | |||















































