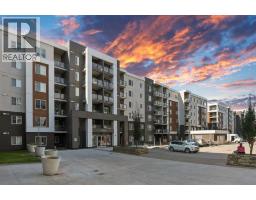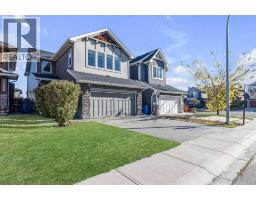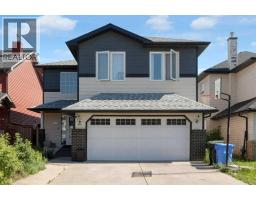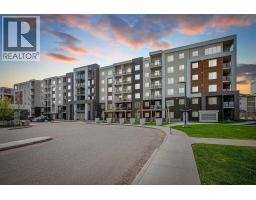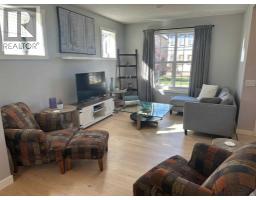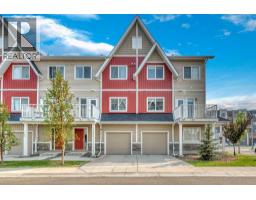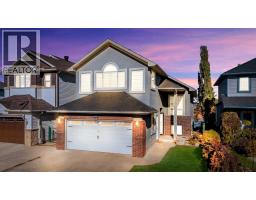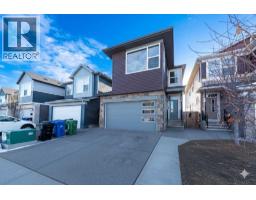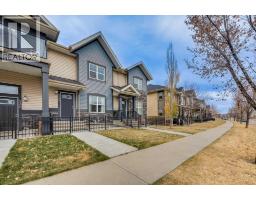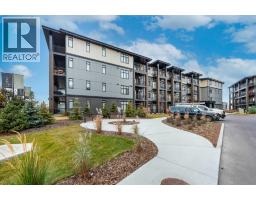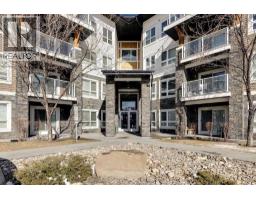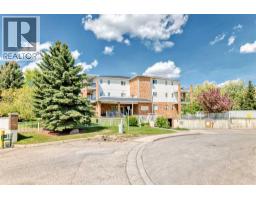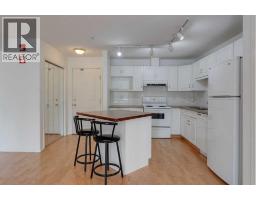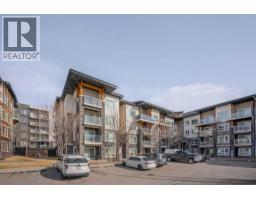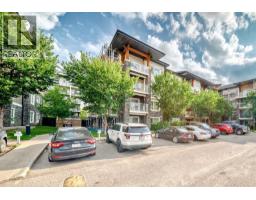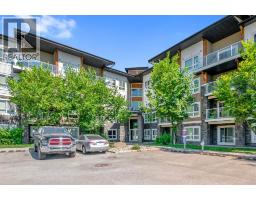1204, 615 6 Avenue SE Downtown East Village, Calgary, Alberta, CA
Address: 1204, 615 6 Avenue SE, Calgary, Alberta
Summary Report Property
- MKT IDA2233734
- Building TypeApartment
- Property TypeSingle Family
- StatusBuy
- Added3 weeks ago
- Bedrooms2
- Bathrooms2
- Area624 sq. ft.
- DirectionNo Data
- Added On19 Oct 2025
Property Overview
Welcome to this stylish 2-bedroom, 2-bathroom condo on the 12th floor of the sought-after Verve building in Calgary’s vibrant East Village. Built in 2019, this FURNISHED, move-in ready unit features an open-concept layout, 9’ ceilings, floor-to-ceiling windows, and breathtaking views of the downtown skyline and Bow River. The building offers premium amenities including a fitness centre, party room, rooftop lounge with fire tables and games (6th floor), and a stunning sky lounge on the 25th floor.Unbeatable location – steps to the C-Train, Riverwalk, Superstore, playgrounds, dog park, Eau Claire, YMCA, and top dining spots. Includes: Titled underground parking (P2 – Stall #217), Assigned storage (P3 – Room 309, Locker #87), ALL FURNITURE INCLUDED!!!Perfect for professionals, investors, or anyone seeking upscale urban living.The unit is tenant-occupied at $2,500/month until January 2026. The tenant is interested in signing new lease if required. (id:51532)
Tags
| Property Summary |
|---|
| Building |
|---|
| Land |
|---|
| Level | Rooms | Dimensions |
|---|---|---|
| Main level | Other | 3.67 Ft x 5.33 Ft |
| Living room | 10.17 Ft x 12.83 Ft | |
| Other | 8.08 Ft x 12.67 Ft | |
| Laundry room | 2.83 Ft x 3.58 Ft | |
| Primary Bedroom | 9.83 Ft x 11.33 Ft | |
| 3pc Bathroom | 4.92 Ft x 8.00 Ft | |
| Bedroom | 7.08 Ft x 8.42 Ft | |
| 4pc Bathroom | 4.92 Ft x 8.17 Ft | |
| Other | 6.00 Ft x 31.50 Ft |
| Features | |||||
|---|---|---|---|---|---|
| No Smoking Home | Guest Suite | Parking | |||
| Visitor Parking | Underground | Refrigerator | |||
| Cooktop - Electric | Dishwasher | Range | |||
| Microwave | Window Coverings | Garage door opener | |||
| Washer & Dryer | Central air conditioning | Exercise Centre | |||
| Guest Suite | Party Room | ||||













































