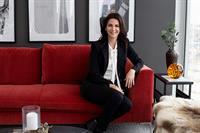1206, 1188 3 Street SE Beltline, Calgary, Alberta, CA
Address: 1206, 1188 3 Street SE, Calgary, Alberta
Summary Report Property
- MKT IDA2200913
- Building TypeApartment
- Property TypeSingle Family
- StatusBuy
- Added5 weeks ago
- Bedrooms1
- Bathrooms1
- Area506 sq. ft.
- DirectionNo Data
- Added On14 Mar 2025
Property Overview
Welcome to an exceptional home in Victoria Park where modern design meets unbeatable convenience. Located a short walk from Downtown, East Village, Stampede Park, Inglewood and the scenic Bow and Elbow Rivers, this residence offer the perfect urban lifestyle. The open-concept layout maximizes space and comfort. The Italian-imported Armony Cucine kitchen cabinetry pairs seamlessly with professional grade AEG induction cooktop, Blomberg bottom-mount fridge and integrated Blomberg dishwasher all set against sleep quartz countertops. Enjoy breathtaking views of the Calgary Tower from the oversized balcony, perfect for relaxing or entertaining. Wide-plank laminate flooring flows throughout adding warmth and durability. The spa inspired bathroom features porcelain wall and floor tiles, a deep soaker tub, a large polished-edge mirror and modern chrome fixtures. Additional highlights include a heated, secured parking stall, bike storage, and this building is AirBnB friendly making this a fantastic investment opportunity. Amenities include Gym and yoga studio, social club and garden terrace, a dedicated workshop and premium concierge service. (id:51532)
Tags
| Property Summary |
|---|
| Building |
|---|
| Land |
|---|
| Level | Rooms | Dimensions |
|---|---|---|
| Main level | Living room | 13.83 M x 10.92 M |
| Eat in kitchen | 12.58 M x 10.17 M | |
| Primary Bedroom | 10.25 M x 9.83 M | |
| 4pc Bathroom | Measurements not available | |
| Other | 12.00 M x 9.83 M | |
| Laundry room | 3.00 M x 3.00 M |
| Features | |||||
|---|---|---|---|---|---|
| Parking | Underground | Refrigerator | |||
| Dishwasher | Microwave | Oven - Built-In | |||
| Hood Fan | Window Coverings | Washer & Dryer | |||
| Cooktop - Induction | Central air conditioning | Clubhouse | |||
| Exercise Centre | |||||







































