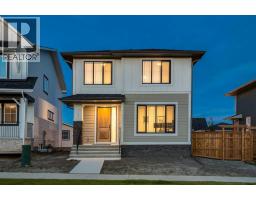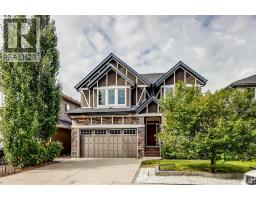1208, 624 8 Avenue SE Downtown East Village, Calgary, Alberta, CA
Address: 1208, 624 8 Avenue SE, Calgary, Alberta
Summary Report Property
- MKT IDA2241529
- Building TypeApartment
- Property TypeSingle Family
- StatusBuy
- Added4 days ago
- Bedrooms2
- Bathrooms1
- Area540 sq. ft.
- DirectionNo Data
- Added On22 Aug 2025
Property Overview
**Immediate Possession Available** Enjoy the beautiful down town views from this wonderful 12th floor corner unit apartment. This 2 bed 1 bath condo is perfect for downtown living or for investors looking for short/long term rental options. With shopping, transit, and great restaurants near by it has something to suit every lifestyle. The unit has a modern/industrial aesthetic with exposed cement ceiling, ducting, and a polished cement floor. In the kitchen you'll find beautiful quartz countertops and full sized appliances. Floor to ceiling windows provide great natural light and stunning views of downtown and the Stampede grounds. The 2 bedrooms make this a great option for investors or the second bedroom would be the perfect home office for those who work or study from home. The INK building also has many great community spaces for you to enjoy. The roof top level has a recreational area with a ping pong table and additional seating. There is also access to a roof top patio with fire place, seating, and more exceptional city views. Other amenities in the pet friendly building include bike storage, bike/pet wash, and titled underground parking. If you enjoy fresh air and being active the community of East Village also has many great features right at your door step. These include walking/bike paths along the bow, community gardens, dog parks, and much more to explore. Don't miss out on this great opportunity to live the downtown life you've always wanted. (id:51532)
Tags
| Property Summary |
|---|
| Building |
|---|
| Land |
|---|
| Level | Rooms | Dimensions |
|---|---|---|
| Main level | Primary Bedroom | 10.25 Ft x 9.83 Ft |
| Bedroom | 11.50 Ft x 7.08 Ft | |
| Living room/Dining room | 9.67 Ft x 8.42 Ft | |
| Kitchen | 12.83 Ft x 3.00 Ft | |
| 4pc Bathroom | Measurements not available | |
| Laundry room | 2.58 Ft x 5.58 Ft |
| Features | |||||
|---|---|---|---|---|---|
| No Animal Home | No Smoking Home | Refrigerator | |||
| Dishwasher | Stove | Microwave Range Hood Combo | |||
| Window Coverings | Garage door opener | Washer/Dryer Stack-Up | |||
| Central air conditioning | Party Room | ||||









































