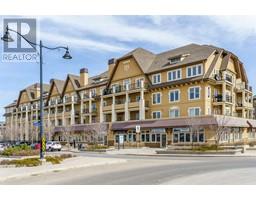1209, 200 Seton Circle SE Seton, Calgary, Alberta, CA
Address: 1209, 200 Seton Circle SE, Calgary, Alberta
Summary Report Property
- MKT IDA2210917
- Building TypeApartment
- Property TypeSingle Family
- StatusBuy
- Added12 hours ago
- Bedrooms1
- Bathrooms1
- Area430 sq. ft.
- DirectionNo Data
- Added On12 Apr 2025
Property Overview
Discover an exceptional opportunity to own in the dynamic and fast-growing community of Seton! This beautifully designed 1-bedroom, 1-bathroom condo offers a perfect blend of style, comfort, and convenience—complete with in-suite laundry and premium builder upgrades throughout.Step into a bright, open-concept layout that effortlessly combines modern aesthetics with everyday functionality. The upscale kitchen is a true showpiece, featuring high-end stainless steel appliances, sleek granite countertops, and elegant cabinetry—ideal for everything from quick breakfasts to hosting friends.The spacious bedroom is filled with natural light and features a walk-through closet leading directly to a well-appointed 4-piece bathroom. Enhanced with luxury flooring and designer light fixtures.Enjoy your morning coffee or unwind after a long day on the private balcony.Living in Seton means having everything you need right at your doorstep. From trendy restaurants and boutique shops to top-notch fitness centers and entertainment options, this thriving neighborhood has it all. Plus, with excellent transit links and close proximity to major roadways, commuting around the city is a breeze.Whether you’re a first-time buyer, an investor, or looking to downsize in style, this contemporary condo checks all the boxes. Don’t miss your chance to be part of one of Calgary’s most exciting communities! (id:51532)
Tags
| Property Summary |
|---|
| Building |
|---|
| Land |
|---|
| Level | Rooms | Dimensions |
|---|---|---|
| Main level | 4pc Bathroom | 4.75 Ft x 7.67 Ft |
| Bedroom | 7.92 Ft x 11.25 Ft | |
| Dining room | 5.17 Ft x 6.75 Ft | |
| Kitchen | 11.83 Ft x 14.58 Ft | |
| Living room | 8.83 Ft x 10.75 Ft |
| Features | |||||
|---|---|---|---|---|---|
| No Animal Home | No Smoking Home | Parking | |||
| Washer | Refrigerator | Dishwasher | |||
| Stove | Dryer | Microwave Range Hood Combo | |||
| Central air conditioning | |||||















































