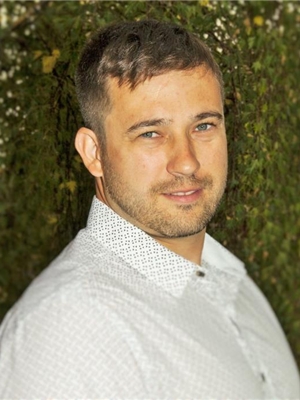121 Cranbrook Crescent SE Cranston, Calgary, Alberta, CA
Address: 121 Cranbrook Crescent SE, Calgary, Alberta
Summary Report Property
- MKT IDA2222926
- Building TypeHouse
- Property TypeSingle Family
- StatusBuy
- Added2 days ago
- Bedrooms3
- Bathrooms3
- Area2320 sq. ft.
- DirectionNo Data
- Added On30 May 2025
Property Overview
Down the hill tucked in the river valley, nestled in the community of Riverstone in Cranston awaits your new home. This move-in ready home boasts high ceilings, a gorgeous kitchen and open floor plan designed for entertaining, and a convenient office with French doors situated on the main floor. On the second floor you will find a generous-sized primary bedroom with a large walk-in closet and a gorgeous spa-inspired ensuite showcasing dual vanities, free standing tub & custom tiled curbless shower. The bonus room separates the primary bedroom from two more bedrooms. This layout is great for a growing families and an additional family room terrific for growing memories. The sunny laundry room is conveniently located upstairs, with plenty of room. This home is walking distance from parks, playgrounds and pathways leading to the Bow River. Riverstone is an unparalleled blend of nature and luxury. This community has it all –minutes’ drive from the South Health Campus, the Brookfield YMCA, Deerfoot and Stoney, and a number of golf courses, and walking/biking distance to groceries, coffee shops, and four schools including a new middle school. Craston’s community center is a fantastic hub outfitted with a hall, gymnasium, sports lessons, a splash park, a day care, and ice rinks. It is a truly beautiful and social community center year-round. (id:51532)
Tags
| Property Summary |
|---|
| Building |
|---|
| Land |
|---|
| Level | Rooms | Dimensions |
|---|---|---|
| Second level | 4pc Bathroom | 5.67 Ft x 12.33 Ft |
| 5pc Bathroom | 11.17 Ft x 12.17 Ft | |
| Primary Bedroom | 13.58 Ft x 14.00 Ft | |
| Bedroom | 12.25 Ft x 10.67 Ft | |
| Bedroom | 10.08 Ft x 12.58 Ft | |
| Family room | 19.08 Ft x 13.50 Ft | |
| Laundry room | 5.67 Ft x 9.58 Ft | |
| Other | 10.92 Ft x 5.92 Ft | |
| Main level | 2pc Bathroom | 5.67 Ft x 5.50 Ft |
| Dining room | 9.67 Ft x 16.08 Ft | |
| Foyer | 5.92 Ft x 8.17 Ft | |
| Kitchen | 15.25 Ft x 15.67 Ft | |
| Living room | 15.42 Ft x 15.08 Ft | |
| Other | 10.75 Ft x 8.00 Ft | |
| Office | 8.00 Ft x 5.75 Ft |
| Features | |||||
|---|---|---|---|---|---|
| No Smoking Home | Attached Garage(2) | Refrigerator | |||
| Cooktop - Electric | Dishwasher | Microwave | |||
| Oven - Built-In | Hood Fan | Window Coverings | |||
| Garage door opener | Washer & Dryer | None | |||
| Clubhouse | |||||































































