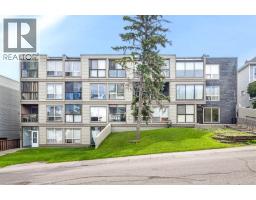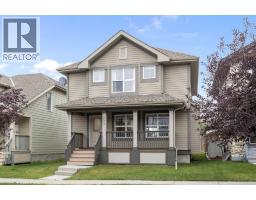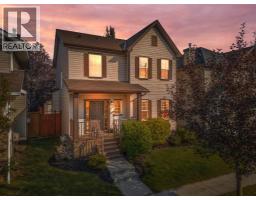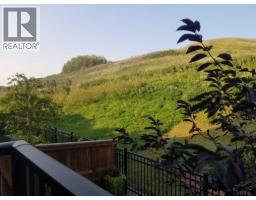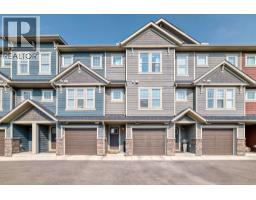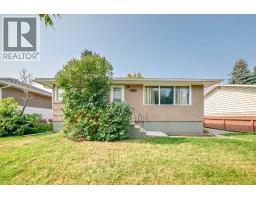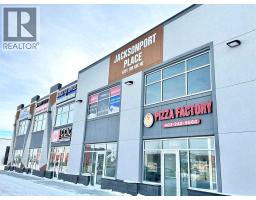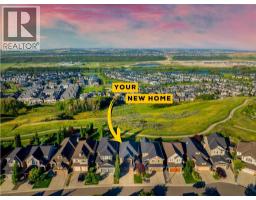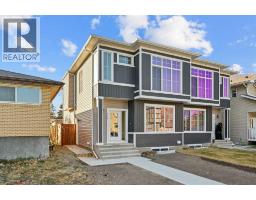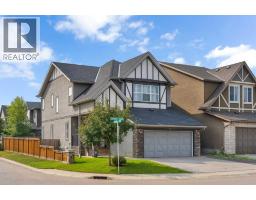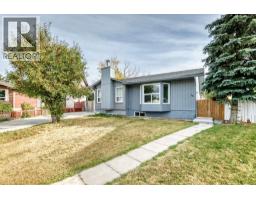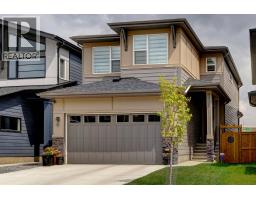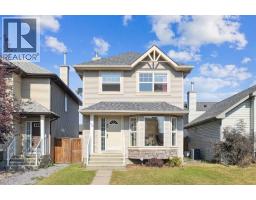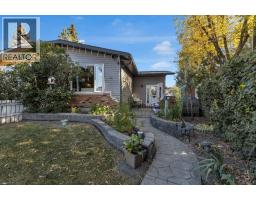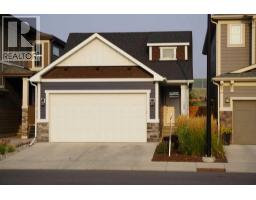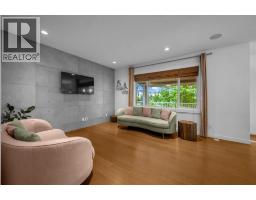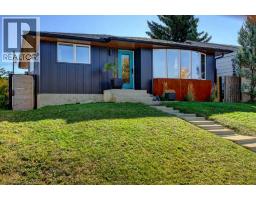1210, 60 Panatella Street NW Panorama Hills, Calgary, Alberta, CA
Address: 1210, 60 Panatella Street NW, Calgary, Alberta
Summary Report Property
- MKT IDA2256276
- Building TypeApartment
- Property TypeSingle Family
- StatusBuy
- Added4 weeks ago
- Bedrooms3
- Bathrooms2
- Area1045 sq. ft.
- DirectionNo Data
- Added On23 Sep 2025
Property Overview
**OPEN HOUSE SATURDAY SEPTEMBER 20 11-1PM** Panorama Pointe at 60 Panatella Street NW is a bright and roomy 3-bedroom, 2-bathroom condo offering over 1000sqft of comfort, convenience, and an unbeatable location in one of Calgary’s most sought-after communities. This well-maintained unit features an open-concept layout with a spacious living and dining area, perfect for entertaining or relaxing. The kitchen comes complete with modern cabinetry, a brand-new dishwasher, and a breakfast bar. The primary bedroom includes a walk-through closet and private ensuite, while the second and third bedrooms are thoughtfully placed for privacy—ideal for kids, guests, or a home office. Recent updates include new laminate flooring throughout, a new washer and dryer, and a new dishwasher. Step outside to a large, quiet east-facing deck that backs onto green space. Enjoy the convenience of in-suite laundry, secure underground parking, and condo fees that cover both heat and electricity—keeping your monthly costs simple and affordable.Located steps from parks, schools, shopping, and transit—with quick access to Stoney Trail, less than 15 minutes to the airport, 20 minutes to downtown Calgary, and only 1 hour to Canmore and the Rocky Mountains—this home offers exceptional value and unbeatable connectivity. Book a private showing! (id:51532)
Tags
| Property Summary |
|---|
| Building |
|---|
| Land |
|---|
| Level | Rooms | Dimensions |
|---|---|---|
| Main level | Primary Bedroom | 12.58 Ft x 10.67 Ft |
| Bedroom | 11.00 Ft x 11.67 Ft | |
| Bedroom | 11.08 Ft x 7.67 Ft | |
| Living room | 8.83 Ft x 12.33 Ft | |
| Kitchen | 9.83 Ft x 9.25 Ft | |
| Dining room | 15.25 Ft x 19.25 Ft | |
| 4pc Bathroom | 7.83 Ft x 5.08 Ft | |
| 4pc Bathroom | 7.83 Ft x 7.58 Ft |
| Features | |||||
|---|---|---|---|---|---|
| No Animal Home | No Smoking Home | Parking | |||
| Refrigerator | Dishwasher | Stove | |||
| Microwave Range Hood Combo | Window Coverings | Washer & Dryer | |||
| None | |||||































